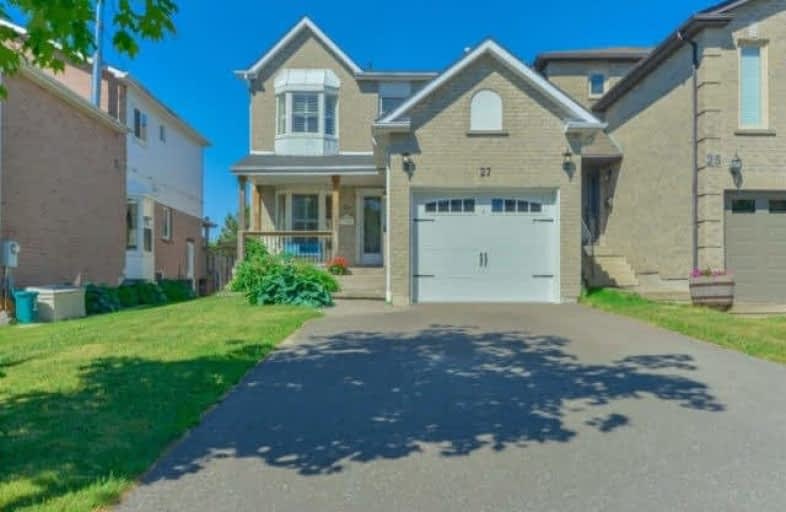
École élémentaire Antonine Maillet
Elementary: Public
2.45 km
St Theresa Catholic School
Elementary: Catholic
1.95 km
Stephen G Saywell Public School
Elementary: Public
2.32 km
Dr Robert Thornton Public School
Elementary: Public
1.85 km
Waverly Public School
Elementary: Public
1.45 km
Bellwood Public School
Elementary: Public
0.50 km
DCE - Under 21 Collegiate Institute and Vocational School
Secondary: Public
3.26 km
Father Donald MacLellan Catholic Sec Sch Catholic School
Secondary: Catholic
3.43 km
Durham Alternative Secondary School
Secondary: Public
2.24 km
Monsignor Paul Dwyer Catholic High School
Secondary: Catholic
3.60 km
R S Mclaughlin Collegiate and Vocational Institute
Secondary: Public
3.22 km
Anderson Collegiate and Vocational Institute
Secondary: Public
2.21 km








