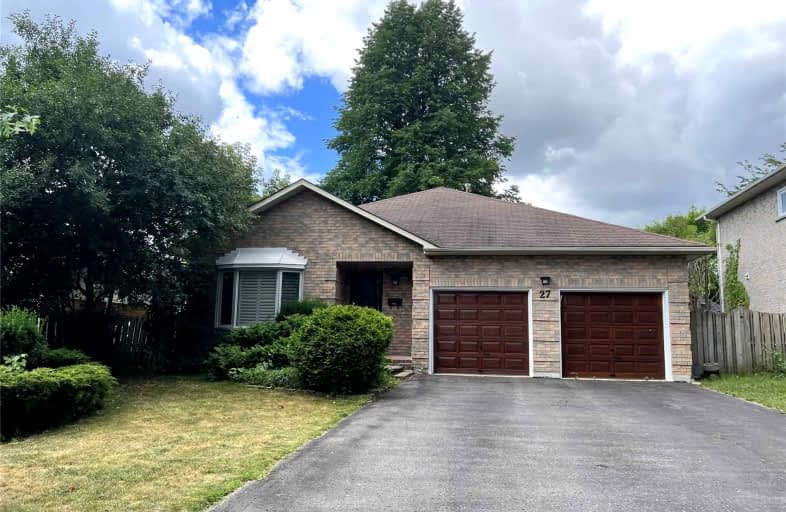
St Theresa Catholic School
Elementary: Catholic
1.28 km
St Bernard Catholic School
Elementary: Catholic
1.76 km
C E Broughton Public School
Elementary: Public
1.20 km
Glen Dhu Public School
Elementary: Public
0.97 km
Pringle Creek Public School
Elementary: Public
0.48 km
Julie Payette
Elementary: Public
1.35 km
ÉSC Saint-Charles-Garnier
Secondary: Catholic
3.23 km
Henry Street High School
Secondary: Public
2.96 km
Anderson Collegiate and Vocational Institute
Secondary: Public
1.09 km
Father Leo J Austin Catholic Secondary School
Secondary: Catholic
1.80 km
Donald A Wilson Secondary School
Secondary: Public
2.89 km
Sinclair Secondary School
Secondary: Public
2.67 km














