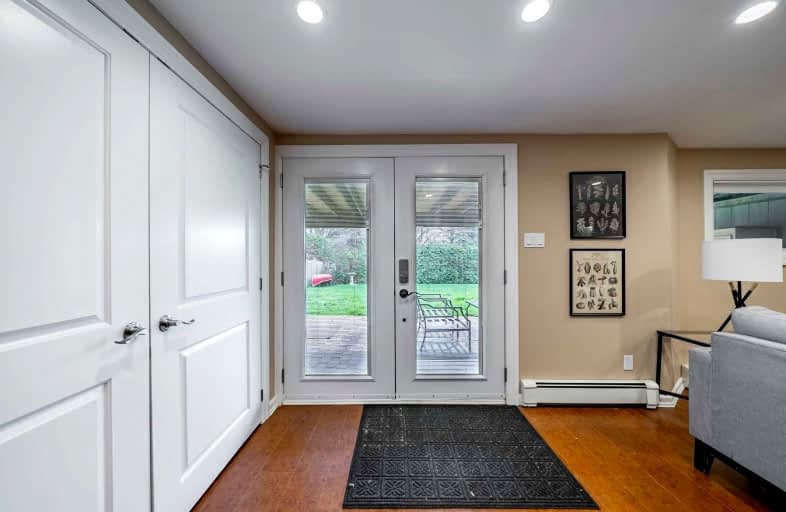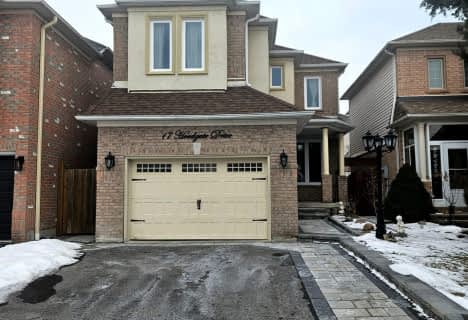
St Bernard Catholic School
Elementary: Catholic
0.77 km
Ormiston Public School
Elementary: Public
1.23 km
Fallingbrook Public School
Elementary: Public
1.12 km
Glen Dhu Public School
Elementary: Public
0.15 km
St Mark the Evangelist Catholic School
Elementary: Catholic
1.34 km
Pringle Creek Public School
Elementary: Public
1.47 km
ÉSC Saint-Charles-Garnier
Secondary: Catholic
2.37 km
All Saints Catholic Secondary School
Secondary: Catholic
2.86 km
Anderson Collegiate and Vocational Institute
Secondary: Public
2.11 km
Father Leo J Austin Catholic Secondary School
Secondary: Catholic
0.79 km
Donald A Wilson Secondary School
Secondary: Public
2.92 km
Sinclair Secondary School
Secondary: Public
1.65 km














