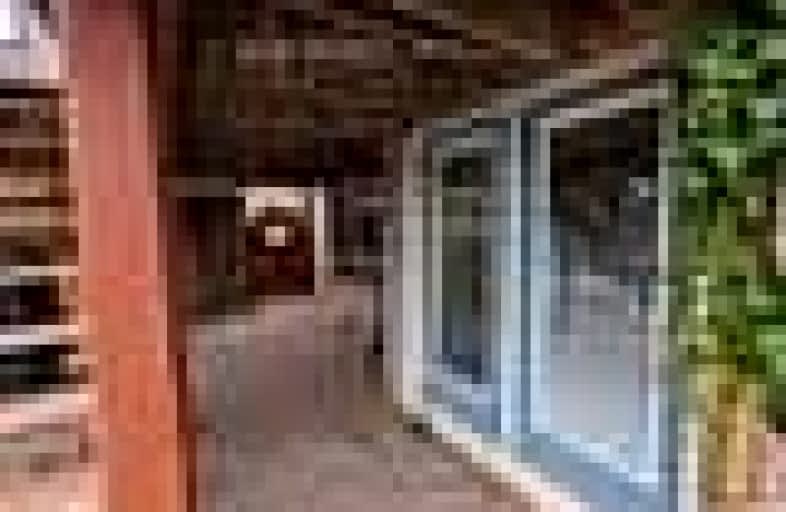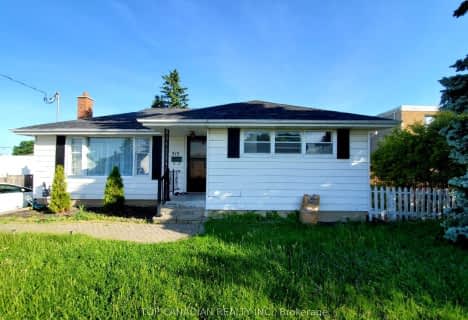Car-Dependent
- Almost all errands require a car.
Some Transit
- Most errands require a car.
Somewhat Bikeable
- Most errands require a car.

Adelaide Mclaughlin Public School
Elementary: PublicSt Paul Catholic School
Elementary: CatholicStephen G Saywell Public School
Elementary: PublicSir Samuel Steele Public School
Elementary: PublicJohn Dryden Public School
Elementary: PublicSt Mark the Evangelist Catholic School
Elementary: CatholicFather Donald MacLellan Catholic Sec Sch Catholic School
Secondary: CatholicMonsignor Paul Dwyer Catholic High School
Secondary: CatholicR S Mclaughlin Collegiate and Vocational Institute
Secondary: PublicAnderson Collegiate and Vocational Institute
Secondary: PublicFather Leo J Austin Catholic Secondary School
Secondary: CatholicSinclair Secondary School
Secondary: Public-
The Thornton Arms
575 Thornton Road N, Oshawa, ON L1J 8L5 1.03km -
Wendel Clark’s Classic Grill & Bar
67 Simcoe Street N, Oshawa, ON L1G 4S3 2.01km -
Chuck's Roadhouse
700 Taunton Road E, Whitby, ON L1R 0K6 2.02km
-
Coffee Time
500 Rossland Road West, Oshawa, ON L1J 3H2 1.28km -
Tim Hortons
4051 Thickson Road N, Whitby, ON L1R 2X3 1.96km -
Starbucks
660 Taunton Road E, Whitby, ON L1Z 1V6 2.03km
-
Shoppers Drug Mart
4081 Thickson Rd N, Whitby, ON L1R 2X3 2.02km -
IDA SCOTTS DRUG MART
1000 Simcoe Street North, Oshawa, ON L1G 4W4 2.46km -
Rexall
438 King Street W, Oshawa, ON L1J 2K9 3.16km
-
Lagos Kitchen
3447 Garrard Road, Whitby, ON L1R 2J3 0.77km -
European Gourmet Delicatessen
575 Thornton Road N, Oshawa, ON L1J 8L5 1.03km -
Mr. Good Chip
864 Taunton Road West, Oshawa, ON L1H 7K4 1.14km
-
Oshawa Centre
419 King Street West, Oshawa, ON L1J 2K5 3.5km -
Whitby Mall
1615 Dundas Street E, Whitby, ON L1N 7G3 3.57km -
International Pool & Spa Centres
800 Taunton Road W, Oshawa, ON L1H 7K4 1.13km
-
Conroy's No Frills
3555 Thickson Road, Whitby, ON L1R 1Z6 1.53km -
FreshCo
1150 Simcoe Street N, Oshawa, ON L1G 4W7 2.5km -
BUCKINGHAM Meat MARKET
28 Buckingham Avenue, Oshawa, ON L1G 2K3 2.81km
-
Liquor Control Board of Ontario
15 Thickson Road N, Whitby, ON L1N 8W7 3.25km -
The Beer Store
200 Ritson Road N, Oshawa, ON L1H 5J8 3.89km -
LCBO
400 Gibb Street, Oshawa, ON L1J 0B2 4km
-
Certigard (Petro-Canada)
1545 Rossland Road E, Whitby, ON L1N 9Y5 1.95km -
HVAC Ontario
Whitby, ON L1R 0B4 2.01km -
Simcoe Shell
962 Simcoe Street N, Oshawa, ON L1G 4W2 2.49km
-
Regent Theatre
50 King Street E, Oshawa, ON L1H 1B3 4km -
Landmark Cinemas
75 Consumers Drive, Whitby, ON L1N 9S2 5.32km -
Cineplex Odeon
1351 Grandview Street N, Oshawa, ON L1K 0G1 6.1km
-
Whitby Public Library
701 Rossland Road E, Whitby, ON L1N 8Y9 3.38km -
Oshawa Public Library, McLaughlin Branch
65 Bagot Street, Oshawa, ON L1H 1N2 3.98km -
Whitby Public Library
405 Dundas Street W, Whitby, ON L1N 6A1 5.4km
-
Lakeridge Health
1 Hospital Court, Oshawa, ON L1G 2B9 3.31km -
Ontario Shores Centre for Mental Health Sciences
700 Gordon Street, Whitby, ON L1N 5S9 8.26km -
R S McLaughlin Durham Regional Cancer Centre
1 Hospital Court, Lakeridge Health, Oshawa, ON L1G 2B9 3.11km
-
Willow Park
50 Willow Park Dr, Whitby ON 1.58km -
Darren Park
75 Darren Ave, Whitby ON 2.06km -
Russet park
Taunton/sommerville, Oshawa ON 2.28km
-
Banque Nationale du Canada
575 Thornton Rd N, Oshawa ON L1J 8L5 1km -
Localcoin Bitcoin ATM - Dryden Variety
3555 Thickson Rd N, Whitby ON L1R 2H1 1.53km -
Scotiabank
75 King St W, Oshawa ON L1H 8W7 2.73km














