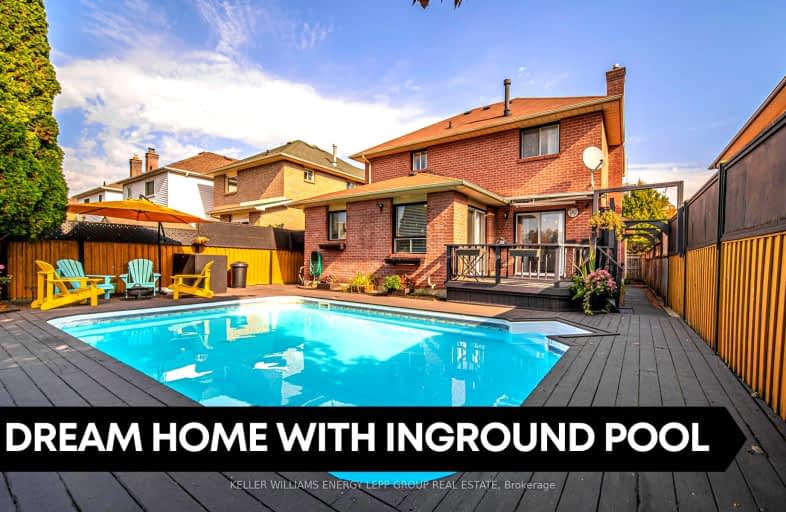
3D Walkthrough
Car-Dependent
- Most errands require a car.
46
/100
Some Transit
- Most errands require a car.
42
/100
Somewhat Bikeable
- Most errands require a car.
41
/100

All Saints Elementary Catholic School
Elementary: Catholic
2.56 km
Earl A Fairman Public School
Elementary: Public
1.73 km
St John the Evangelist Catholic School
Elementary: Catholic
1.13 km
St Marguerite d'Youville Catholic School
Elementary: Catholic
1.20 km
West Lynde Public School
Elementary: Public
1.17 km
Colonel J E Farewell Public School
Elementary: Public
1.55 km
ÉSC Saint-Charles-Garnier
Secondary: Catholic
5.08 km
Henry Street High School
Secondary: Public
1.78 km
All Saints Catholic Secondary School
Secondary: Catholic
2.49 km
Anderson Collegiate and Vocational Institute
Secondary: Public
3.78 km
Father Leo J Austin Catholic Secondary School
Secondary: Catholic
4.96 km
Donald A Wilson Secondary School
Secondary: Public
2.29 km
-
Central Park
Michael Blvd, Whitby ON 1.09km -
Country Lane Park
Whitby ON 3.52km -
Hobbs Park
28 Westport Dr, Whitby ON L1R 0J3 3.76km
-
Scotiabank
601 Victoria St W (Whitby Shores Shoppjng Centre), Whitby ON L1N 0E4 2.32km -
Localcoin Bitcoin ATM - Anderson Jug City
728 Anderson St, Whitby ON L1N 3V6 3.93km -
TD Bank Financial Group
80 Thickson Rd N (Nichol Ave), Whitby ON L1N 3R1 4.49km













