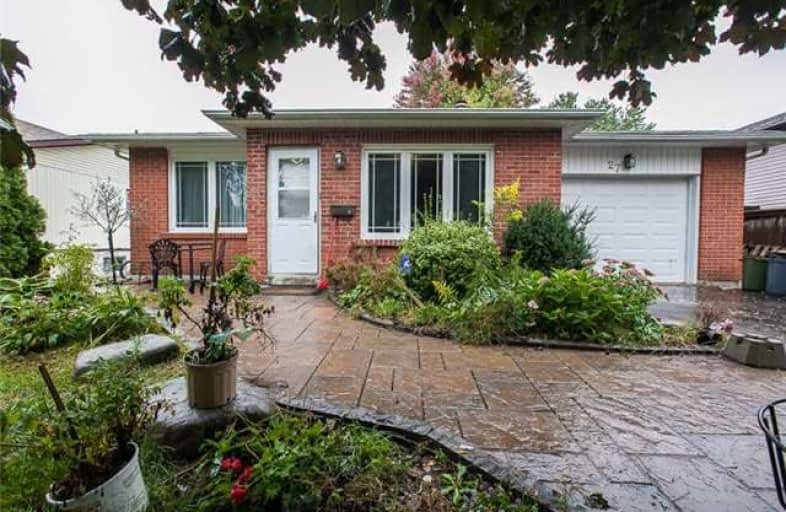Sold on Oct 19, 2018
Note: Property is not currently for sale or for rent.

-
Type: Detached
-
Style: Backsplit 4
-
Lot Size: 50 x 120.01 Feet
-
Age: No Data
-
Taxes: $4,576 per year
-
Days on Site: 16 Days
-
Added: Sep 07, 2019 (2 weeks on market)
-
Updated:
-
Last Checked: 2 months ago
-
MLS®#: E4266311
-
Listed By: The nook realty inc., brokerage
Click Multimedia Link! Fabulous Opportunity For Investors, First-Time Buyers & Anyone Looking To Renovate! Spacious 4-Lvl Back-Split, Over 2200 Sqft. Premium, Private 50 Ftx120 Ft Lot. Located In A Sought-After Mature West Whitby Neighbourhood, Close To Hwy 412! Great Layout Includes Spacious Mudrm, Sunken Living Rm, Sep Main Floor Dining & Kitchen. Upper Lvl,3 Bedrooms & 4-Pc Bath. Lower W/O Lvl With Family Rm, 4th Bdrm & 3-Pc Bath.
Extras
Bonus 4th Level, Unfinished! Updated Upper Lvl Deck & Backyard Interlocking Stone Patio. Convenient Drive-Thru Garage! Roof & Windows Have Been Updated! Amazing Investment Opportunity!
Property Details
Facts for 27 Guthrie Crescent, Whitby
Status
Days on Market: 16
Last Status: Sold
Sold Date: Oct 19, 2018
Closed Date: Nov 29, 2018
Expiry Date: Jan 03, 2019
Sold Price: $524,000
Unavailable Date: Oct 19, 2018
Input Date: Oct 03, 2018
Property
Status: Sale
Property Type: Detached
Style: Backsplit 4
Area: Whitby
Community: Lynde Creek
Availability Date: Tba
Inside
Bedrooms: 3
Bedrooms Plus: 1
Bathrooms: 2
Kitchens: 1
Rooms: 8
Den/Family Room: Yes
Air Conditioning: Central Air
Fireplace: No
Washrooms: 2
Building
Basement: Fin W/O
Basement 2: Finished
Heat Type: Forced Air
Heat Source: Gas
Exterior: Brick
Water Supply: Municipal
Special Designation: Unknown
Parking
Driveway: Private
Garage Spaces: 1
Garage Type: Attached
Covered Parking Spaces: 4
Total Parking Spaces: 5
Fees
Tax Year: 2018
Tax Legal Description: Pcl 285-1, Sec M1066; Lt 285, Pl M1066;S/T*
Taxes: $4,576
Land
Cross Street: Guthrie Cres/Mcquay
Municipality District: Whitby
Fronting On: South
Pool: None
Sewer: Sewers
Lot Depth: 120.01 Feet
Lot Frontage: 50 Feet
Rooms
Room details for 27 Guthrie Crescent, Whitby
| Type | Dimensions | Description |
|---|---|---|
| Foyer Main | 2.05 x 4.54 | |
| Dining Main | 2.83 x 2.97 | |
| Living Main | 3.31 x 5.30 | Sunken Room |
| Kitchen Main | 3.09 x 3.28 | |
| Master Upper | 3.39 x 3.67 | |
| 2nd Br Upper | 3.36 x 3.87 | |
| 3rd Br Upper | 2.84 x 3.25 | |
| Family Lower | 3.92 x 5.54 | |
| 4th Br Lower | 3.32 x 3.89 | |
| Other Bsmt | 3.47 x 3.96 | Unfinished |
| Furnace Bsmt | 3.29 x 5.28 | |
| Laundry Bsmt | 2.55 x 3.13 |
| XXXXXXXX | XXX XX, XXXX |
XXXX XXX XXXX |
$XXX,XXX |
| XXX XX, XXXX |
XXXXXX XXX XXXX |
$XXX,XXX |
| XXXXXXXX XXXX | XXX XX, XXXX | $524,000 XXX XXXX |
| XXXXXXXX XXXXXX | XXX XX, XXXX | $549,900 XXX XXXX |

All Saints Elementary Catholic School
Elementary: CatholicEarl A Fairman Public School
Elementary: PublicSt John the Evangelist Catholic School
Elementary: CatholicColonel J E Farewell Public School
Elementary: PublicSt Luke the Evangelist Catholic School
Elementary: CatholicCaptain Michael VandenBos Public School
Elementary: PublicÉSC Saint-Charles-Garnier
Secondary: CatholicHenry Street High School
Secondary: PublicAll Saints Catholic Secondary School
Secondary: CatholicAnderson Collegiate and Vocational Institute
Secondary: PublicFather Leo J Austin Catholic Secondary School
Secondary: CatholicDonald A Wilson Secondary School
Secondary: Public- 3 bath
- 3 bed
50 Peter Hogg Court, Whitby, Ontario • L1P 0N2 • Rural Whitby


