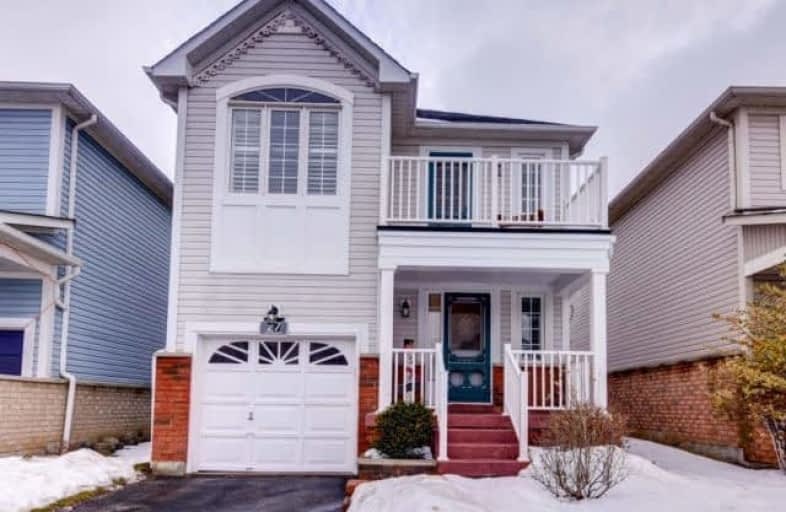Sold on Mar 22, 2018
Note: Property is not currently for sale or for rent.

-
Type: Detached
-
Style: 2-Storey
-
Size: 1100 sqft
-
Lot Size: 29.95 x 113.88 Feet
-
Age: 16-30 years
-
Taxes: $4,150 per year
-
Days on Site: 8 Days
-
Added: Sep 07, 2019 (1 week on market)
-
Updated:
-
Last Checked: 2 months ago
-
MLS®#: E4068428
-
Listed By: Leadex realty inc.
Location! Perfect Family Home In Highly Desirable Whitby Shores. Close To Parks, Schools, Lake Ontario, Marina, Rec Centre, Go & 401. Many Recent Updates (Windows, Roof, Deck). Hardware On Main. W/O To Huge Deck W/Gas Bbq Hookup. Large Yard Perfect For Entertaining. Master W/Ensuite And W/I Closet! 3rd Bedrm W/Walkout To New Balcony ($12,000). California Shutters. Rec Room In Basement. Move-In Ready! Will Not Last - Contact Today Before This Gem Is Gone!
Extras
Inclusions: Fridge, Gas Stove, Dishwasher, Washer, Dryer, Gas Bbq, Swing Set Exclusions: Shed, Patio Furniture**Interboard Listing: Hamilton Burlington R.E. Assoc**
Property Details
Facts for 27 Lighthouse Street, Whitby
Status
Days on Market: 8
Last Status: Sold
Sold Date: Mar 22, 2018
Closed Date: Apr 26, 2018
Expiry Date: Jun 15, 2018
Sold Price: $585,000
Unavailable Date: Mar 22, 2018
Input Date: Mar 16, 2018
Prior LSC: Listing with no contract changes
Property
Status: Sale
Property Type: Detached
Style: 2-Storey
Size (sq ft): 1100
Age: 16-30
Area: Whitby
Community: Port Whitby
Availability Date: Flexible
Inside
Bedrooms: 3
Bathrooms: 3
Kitchens: 1
Rooms: 6
Den/Family Room: No
Air Conditioning: Central Air
Fireplace: No
Washrooms: 3
Building
Basement: Full
Basement 2: Part Fin
Heat Type: Forced Air
Heat Source: Gas
Exterior: Alum Siding
Exterior: Brick
Energy Certificate: N
Green Verification Status: N
Water Supply: Municipal
Physically Handicapped-Equipped: N
Special Designation: Unknown
Retirement: N
Parking
Driveway: Private
Garage Spaces: 1
Garage Type: Attached
Covered Parking Spaces: 2
Total Parking Spaces: 3
Fees
Tax Year: 2017
Tax Legal Description: Lot 43, Plan 40M1959, S/T Right For 7 Years From 1
Taxes: $4,150
Highlights
Feature: Lake/Pond
Feature: Marina
Feature: Park
Feature: Public Transit
Feature: Rec Centre
Feature: School
Land
Cross Street: Victoria & Seaboard
Municipality District: Whitby
Fronting On: East
Parcel Number: 264830405
Pool: None
Sewer: Sewers
Lot Depth: 113.88 Feet
Lot Frontage: 29.95 Feet
Acres: < .50
Waterfront: None
Rooms
Room details for 27 Lighthouse Street, Whitby
| Type | Dimensions | Description |
|---|---|---|
| Living Main | 3.10 x 4.30 | Hardwood Floor, Pot Lights, Crown Moulding |
| Dining Main | 2.70 x 3.10 | Hardwood Floor, Crown Moulding |
| Kitchen Main | 2.50 x 2.80 | B/I Dishwasher, Window |
| Powder Rm Main | - | |
| Master 2nd | 3.60 x 4.60 | 4 Pc Ensuite, W/I Closet, Window |
| 2nd Br 2nd | 3.20 x 3.60 | W/O To Balcony, Double Closet, Window |
| 3rd Br 2nd | 3.00 x 3.90 | Closet, Window |
| Bathroom 2nd | - | 4 Pc Ensuite |
| Bathroom 2nd | - | 4 Pc Bath |
| Rec Bsmt | 4.57 x 6.05 |
| XXXXXXXX | XXX XX, XXXX |
XXXX XXX XXXX |
$XXX,XXX |
| XXX XX, XXXX |
XXXXXX XXX XXXX |
$XXX,XXX | |
| XXXXXXXX | XXX XX, XXXX |
XXXXXXX XXX XXXX |
|
| XXX XX, XXXX |
XXXXXX XXX XXXX |
$XXX,XXX |
| XXXXXXXX XXXX | XXX XX, XXXX | $585,000 XXX XXXX |
| XXXXXXXX XXXXXX | XXX XX, XXXX | $587,945 XXX XXXX |
| XXXXXXXX XXXXXXX | XXX XX, XXXX | XXX XXXX |
| XXXXXXXX XXXXXX | XXX XX, XXXX | $599,900 XXX XXXX |

Earl A Fairman Public School
Elementary: PublicSt John the Evangelist Catholic School
Elementary: CatholicSt Marguerite d'Youville Catholic School
Elementary: CatholicWest Lynde Public School
Elementary: PublicSir William Stephenson Public School
Elementary: PublicWhitby Shores P.S. Public School
Elementary: PublicHenry Street High School
Secondary: PublicAll Saints Catholic Secondary School
Secondary: CatholicAnderson Collegiate and Vocational Institute
Secondary: PublicFather Leo J Austin Catholic Secondary School
Secondary: CatholicDonald A Wilson Secondary School
Secondary: PublicAjax High School
Secondary: Public


