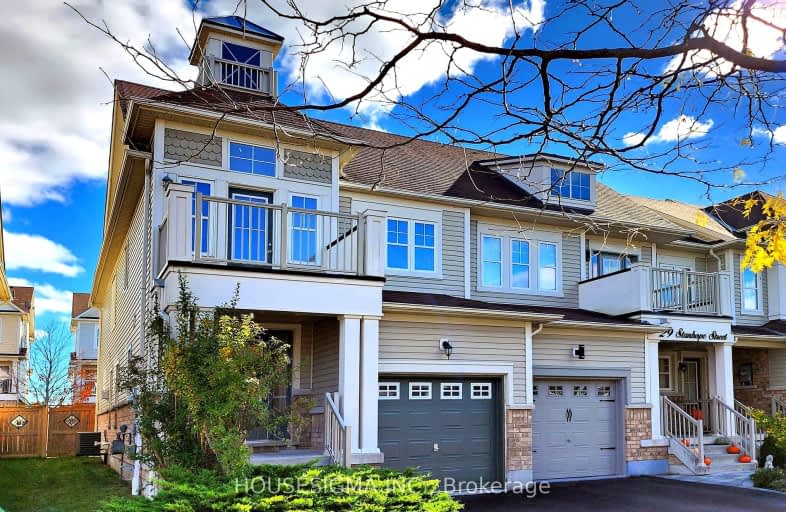Car-Dependent
- Most errands require a car.
Minimal Transit
- Almost all errands require a car.
Bikeable
- Some errands can be accomplished on bike.

Earl A Fairman Public School
Elementary: PublicSt John the Evangelist Catholic School
Elementary: CatholicSt Marguerite d'Youville Catholic School
Elementary: CatholicWest Lynde Public School
Elementary: PublicSir William Stephenson Public School
Elementary: PublicWhitby Shores P.S. Public School
Elementary: PublicHenry Street High School
Secondary: PublicAll Saints Catholic Secondary School
Secondary: CatholicAnderson Collegiate and Vocational Institute
Secondary: PublicFather Leo J Austin Catholic Secondary School
Secondary: CatholicDonald A Wilson Secondary School
Secondary: PublicAjax High School
Secondary: Public-
The Royal Oak
617 Victoria Street W, Whitby, ON L1N 0E4 1.01km -
Town Pump House
269 Water Street, Whitby, ON L1N 0G5 1.7km -
Kelseys Original Roadhouse
195 Consumers Drive, Whitby, ON L1N 1C4 2.25km
-
Tim Horton's
609 Victoria Street W, Whitby, ON L1N 0E4 1.06km -
Tim Hortons
601 Victoria Street W, Whitby, ON L1N 0E4 1.07km -
Tim Hortons
1 Paisley Ct, Whitby, ON L1N 9L2 2.15km
-
GoodLife Fitness
75 Consumers Dr, Whitby, ON L1N 2C2 3.56km -
Crunch Fitness
1629 Victoria Street E, Whitby, ON L1N 9W4 4km -
Feminine Fitness Force
28 Lambard Cresent, Ajax, ON L1S 1M5 5.25km
-
Shoppers Drug Mart
910 Dundas Street W, Whitby, ON L1P 1P7 3.18km -
I.D.A. - Jerry's Drug Warehouse
223 Brock St N, Whitby, ON L1N 4N6 3.61km -
Shoppers Drug Mart
1801 Dundas Street E, Whitby, ON L1N 2L3 5.33km
-
Bento Sushi
619 Victoria Street, Whitby, ON L1N 0E4 1.03km -
Gino's Pizza & Wing Machine
105-617 Victoria Street W, Whitby, ON L1N 0E4 1.03km -
Eggsmart
617 Victoria Street West, Whtiby, ON L1N 0E4 0.98km
-
Whitby Mall
1615 Dundas Street E, Whitby, ON L1N 7G3 4.86km -
Oshawa Centre
419 King Street West, Oshawa, ON L1J 2K5 7.24km -
Canadian Tire
155 Consumers Drive, Whitby, ON L1N 1C4 2.39km
-
Metro
619 Victoria Street W, Whitby, ON L1N 0E4 0.94km -
Freshco
350 Brock Street S, Whitby, ON L1N 4K4 2.98km -
Shoppers Drug Mart
910 Dundas Street W, Whitby, ON L1P 1P7 3.18km
-
LCBO
629 Victoria Street W, Whitby, ON L1N 0E4 1.02km -
Liquor Control Board of Ontario
74 Thickson Road S, Whitby, ON L1N 7T2 4.73km -
LCBO
40 Kingston Road E, Ajax, ON L1T 4W4 6.3km
-
Petro-Canada
1 Paisley Court, Whitby, ON L1N 9L2 2.21km -
Air Solutions
1380 Hopkins Street, Whitby, ON L1N 2C3 3.47km -
Fireplace Plus
900 Hopkins Street, Unit 1, Whitby, ON L1N 6A9 3.59km
-
Landmark Cinemas
75 Consumers Drive, Whitby, ON L1N 9S2 3.4km -
Cineplex Odeon
248 Kingston Road E, Ajax, ON L1S 1G1 5.35km -
Regent Theatre
50 King Street E, Oshawa, ON L1H 1B3 8.67km
-
Whitby Public Library
405 Dundas Street W, Whitby, ON L1N 6A1 3.14km -
Whitby Public Library
701 Rossland Road E, Whitby, ON L1N 8Y9 5.55km -
Ajax Public Library
55 Harwood Ave S, Ajax, ON L1S 2H8 5.91km
-
Ontario Shores Centre for Mental Health Sciences
700 Gordon Street, Whitby, ON L1N 5S9 0.21km -
Lakeridge Health Ajax Pickering Hospital
580 Harwood Avenue S, Ajax, ON L1S 2J4 5.8km -
Lakeridge Health
1 Hospital Court, Oshawa, ON L1G 2B9 8.22km









