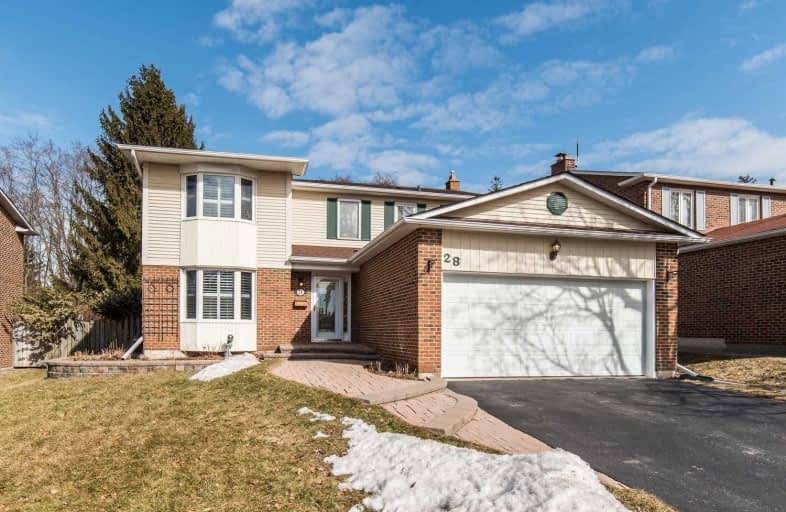
St Theresa Catholic School
Elementary: Catholic
1.37 km
ÉÉC Jean-Paul II
Elementary: Catholic
0.61 km
C E Broughton Public School
Elementary: Public
1.11 km
Sir William Stephenson Public School
Elementary: Public
0.89 km
Pringle Creek Public School
Elementary: Public
1.73 km
Julie Payette
Elementary: Public
0.96 km
Henry Street High School
Secondary: Public
1.10 km
All Saints Catholic Secondary School
Secondary: Catholic
3.30 km
Anderson Collegiate and Vocational Institute
Secondary: Public
1.32 km
Father Leo J Austin Catholic Secondary School
Secondary: Catholic
3.88 km
Donald A Wilson Secondary School
Secondary: Public
3.15 km
Sinclair Secondary School
Secondary: Public
4.77 km




