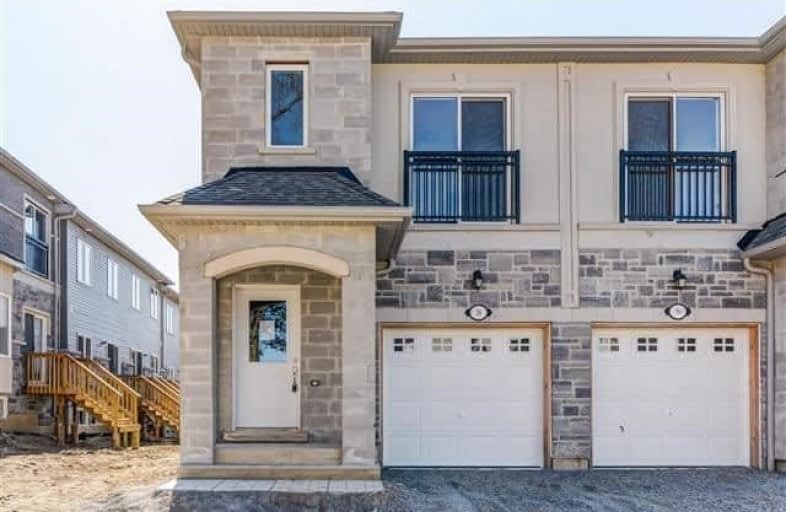Sold on Apr 26, 2018
Note: Property is not currently for sale or for rent.

-
Type: Att/Row/Twnhouse
-
Style: 2-Storey
-
Size: 1100 sqft
-
Lot Size: 18 x 80 Feet
-
Age: No Data
-
Days on Site: 3 Days
-
Added: Sep 07, 2019 (3 days on market)
-
Updated:
-
Last Checked: 2 months ago
-
MLS®#: E4107694
-
Listed By: Re/max hallmark realty ltd., brokerage
Wonderful Brand New End Unit Townhome. Comes Wtih Full Tarion Warranty. Plenty Of Upgrades Throughout With 9' Ceilings. Open Concept Floor Plan With Direct Access To The Garage And 2nd Floor Laundry.
Extras
Stainless Steel Appliances (Fridge, Stove), Built In Dishwasher.
Property Details
Facts for 28 Kantium Way, Whitby
Status
Days on Market: 3
Last Status: Sold
Sold Date: Apr 26, 2018
Closed Date: May 24, 2018
Expiry Date: Jul 23, 2018
Sold Price: $545,000
Unavailable Date: Apr 26, 2018
Input Date: Apr 25, 2018
Prior LSC: Listing with no contract changes
Property
Status: Sale
Property Type: Att/Row/Twnhouse
Style: 2-Storey
Size (sq ft): 1100
Area: Whitby
Community: Pringle Creek
Availability Date: 30/60/90
Inside
Bedrooms: 3
Bathrooms: 3
Kitchens: 1
Rooms: 5
Den/Family Room: No
Air Conditioning: Central Air
Fireplace: No
Washrooms: 3
Building
Basement: Full
Heat Type: Forced Air
Heat Source: Gas
Exterior: Brick
Exterior: Stucco/Plaster
Water Supply: Municipal
Special Designation: Unknown
Parking
Driveway: Mutual
Garage Spaces: 1
Garage Type: Built-In
Covered Parking Spaces: 1
Total Parking Spaces: 2
Fees
Tax Year: 2018
Tax Legal Description: Pt Blk H, Pl M-1112 Pt Lots 23 & 24
Additional Mo Fees: 69.22
Land
Cross Street: Dundas/Anderson
Municipality District: Whitby
Fronting On: South
Parcel of Tied Land: Y
Pool: None
Sewer: Sewers
Lot Depth: 80 Feet
Lot Frontage: 18 Feet
Rooms
Room details for 28 Kantium Way, Whitby
| Type | Dimensions | Description |
|---|---|---|
| Kitchen Main | 4.93 x 2.71 | W/O To Yard, Granite Counter, Stainless Steel Appl |
| Living Main | 4.93 x 4.22 | Laminate |
| Master 2nd | 3.01 x 4.72 | 5 Pc Ensuite, W/I Closet, Laminate |
| 2nd Br 2nd | 2.63 x 4.54 | |
| 3rd Br 2nd | 2.18 x 4.60 |
| XXXXXXXX | XXX XX, XXXX |
XXXX XXX XXXX |
$XXX,XXX |
| XXX XX, XXXX |
XXXXXX XXX XXXX |
$XXX,XXX | |
| XXXXXXXX | XXX XX, XXXX |
XXXXXXX XXX XXXX |
|
| XXX XX, XXXX |
XXXXXX XXX XXXX |
$XXX,XXX |
| XXXXXXXX XXXX | XXX XX, XXXX | $545,000 XXX XXXX |
| XXXXXXXX XXXXXX | XXX XX, XXXX | $549,900 XXX XXXX |
| XXXXXXXX XXXXXXX | XXX XX, XXXX | XXX XXXX |
| XXXXXXXX XXXXXX | XXX XX, XXXX | $559,000 XXX XXXX |

St Bernard Catholic School
Elementary: CatholicOrmiston Public School
Elementary: PublicSt Matthew the Evangelist Catholic School
Elementary: CatholicGlen Dhu Public School
Elementary: PublicPringle Creek Public School
Elementary: PublicJulie Payette
Elementary: PublicÉSC Saint-Charles-Garnier
Secondary: CatholicAll Saints Catholic Secondary School
Secondary: CatholicAnderson Collegiate and Vocational Institute
Secondary: PublicFather Leo J Austin Catholic Secondary School
Secondary: CatholicDonald A Wilson Secondary School
Secondary: PublicSinclair Secondary School
Secondary: Public