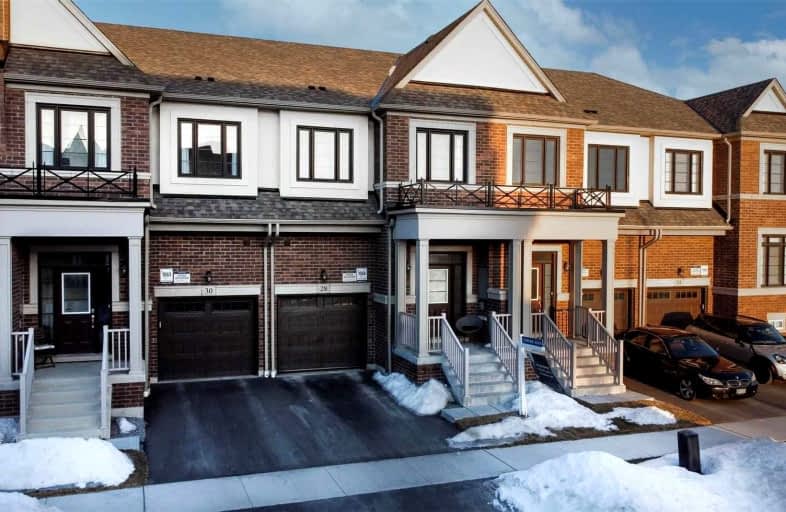
All Saints Elementary Catholic School
Elementary: CatholicColonel J E Farewell Public School
Elementary: PublicSt Luke the Evangelist Catholic School
Elementary: CatholicJack Miner Public School
Elementary: PublicCaptain Michael VandenBos Public School
Elementary: PublicWilliamsburg Public School
Elementary: PublicÉSC Saint-Charles-Garnier
Secondary: CatholicHenry Street High School
Secondary: PublicAll Saints Catholic Secondary School
Secondary: CatholicDonald A Wilson Secondary School
Secondary: PublicNotre Dame Catholic Secondary School
Secondary: CatholicJ Clarke Richardson Collegiate
Secondary: Public-
M&M Food Market
3920 Brock Street North Unit D8, Whitby 2.63km -
Metro
1989 Salem Road North, Ajax 3.33km -
Paakiza Supermarket
965 Dundas Street West, Whitby 3.51km
-
The Wine Shop
200 Taunton Road West, Whitby 2.59km -
The Beer Store
3950 Brock Street North, Whitby 2.66km -
LCBO
170 Taunton Road West, Whitby 2.7km
-
Abbys kitchen
14 Ogston Crescent, Whitby 1.11km -
CookforYou
814 Red Maple Court, Whitby 2.51km -
Chatterpaul's Restaurant
3500 Brock Street North, Whitby 2.59km
-
Starbucks
3940 Brock Street North, Whitby 2.7km -
Neighbours Coffee
Canada 2.74km -
Tim Hortons
130 Taunton Road West, Whitby 2.78km
-
President's Choice Financial Pavilion and ATM
200 Taunton Road West, Whitby 2.61km -
BMO Bank of Montreal
3960 Brock Street North, Whitby 2.62km -
Scotiabank
160 Taunton Road West, Whitby 2.65km
-
Petro-Canada & Car Wash
3930 Brock Street North, Whitby 2.74km -
Petro-Canada
10 Taunton Road East, Whitby 2.9km -
Esso
932 Brock Street North, Whitby 3.07km
-
Awat omed
75 Medland Avenue, Whitby 1.4km -
Freedom Fitness Boot Camp
810 McQuay, Col JE Farwell public school, Whitby 1.99km -
Orlando fitness Center
10 Cater Avenue, Ajax 2.37km
-
Chelsea Hill
3825A Coronation Road, Whitby 0.5km -
Baycliffe Park
Saint Philip Court, Whitby 0.76km -
Country Lane Park
3145 Country Lane, Whitby 1.38km
-
Ajax Public Library- Audley Branch
1955 Audley Road, Ajax 1.74km -
Little Free Library
76-98 Kennett Drive, Whitby 2.41km -
Whitby Public Library - Rossland Branch
701 Rossland Road East, Whitby 3.84km
-
Durham VA Health
Fulton Crescent, Whitby 2.59km -
Whitby Cardiovascular Institute
3020 Brock Street North, Whitby 2.81km -
Dentist Clean
330 Rossland Road East, Ajax 3.16km
-
MedSavvy Pharmacy
AND DES NEWMANS BLVD, 67 Fiesta Way Unit #2 CORNER OF, George Holley Street, Whitby 2.46km -
Loblaw pharmacy
200 Taunton Road West, Whitby 2.61km -
Real Canadian Superstore
200 Taunton Road West, Whitby 2.61km
-
Valleywood Cente
3920 Brock Street North, Whitby 2.66km -
SmartCentres Whitby North
4100 Baldwin Street South, Whitby 2.85km -
SmartCentres Whitby Northeast
30 Taunton Road East, Whitby 2.99km
-
Bollocks Pub & Kitchen - Whitby
30 Taunton Road East, Whitby 2.97km -
St. Louis Bar & Grill
10 Broadleaf Avenue, Whitby 3.03km -
Lion And Unicorn Pub And Grill
965 Dundas Street West, Whitby 3.42km














