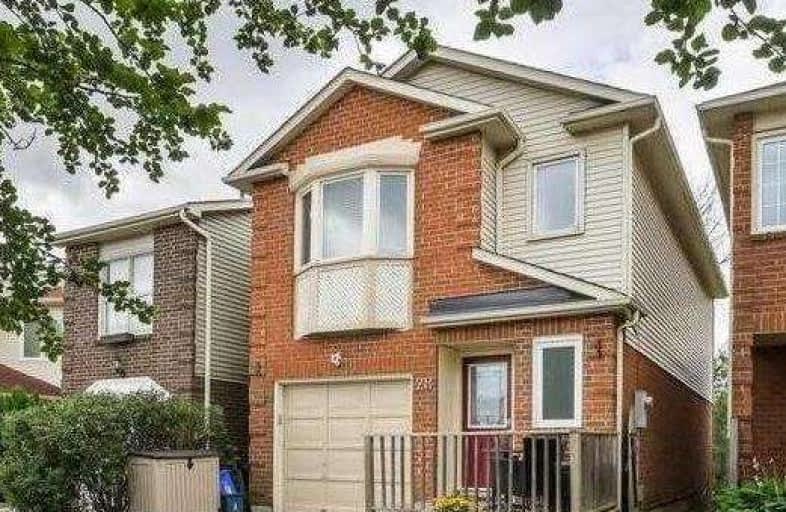Sold on Oct 09, 2019
Note: Property is not currently for sale or for rent.

-
Type: Detached
-
Style: 2-Storey
-
Lot Size: 25.81 x 115.51 Feet
-
Age: No Data
-
Taxes: $4,245 per year
-
Days on Site: 14 Days
-
Added: Oct 10, 2019 (2 weeks on market)
-
Updated:
-
Last Checked: 1 month ago
-
MLS®#: E4589323
-
Listed By: Royal lepage connect realty, brokerage
Great Family Home W/This 3 Bed 1.5 Bath W/ Walk-Out & Backs Onto Otter Creek W/ No Neighbours Behind! Boasts Oversized Master Retreat W/Spacious Sitting Area & Walk-In Closet W/Window. Eat-In Kitchen W/Bevelled French Doors. Family Room Features Walkout To Balcony.?recreational Area In Basement Has Walk-Out To Deck & Backs Onto Green Space. Home Nestled In Cul-De Sac-Like Setting.? Close To Sought-After Schools, Parks, Highways 401/407/412.
Extras
All Electrical Light Fixtures & Flooring Where Laid, Stainless Steel Fridge & Lg Washer (2018). Stove, Dishwasher, Dryer & Other Appliances, Central Air Conditioner & Furnace All "As Is". Roof (2017),Ceiling Fan, 1 Gdo & Remote.
Property Details
Facts for 28 Rosseau Crescent, Whitby
Status
Days on Market: 14
Last Status: Sold
Sold Date: Oct 09, 2019
Closed Date: Nov 07, 2019
Expiry Date: Mar 24, 2020
Sold Price: $540,000
Unavailable Date: Oct 09, 2019
Input Date: Sep 25, 2019
Property
Status: Sale
Property Type: Detached
Style: 2-Storey
Area: Whitby
Community: Lynde Creek
Availability Date: 30-45/Tba
Inside
Bedrooms: 3
Bathrooms: 2
Kitchens: 1
Rooms: 5
Den/Family Room: No
Air Conditioning: Central Air
Fireplace: No
Laundry Level: Lower
Washrooms: 2
Building
Basement: Part Fin
Basement 2: W/O
Heat Type: Forced Air
Heat Source: Gas
Exterior: Alum Siding
Exterior: Brick
Water Supply: Municipal
Special Designation: Unknown
Parking
Driveway: Private
Garage Spaces: 1
Garage Type: Attached
Covered Parking Spaces: 2
Total Parking Spaces: 3
Fees
Tax Year: 2019
Tax Legal Description: Pcl 19-1 Sec 40M1270***See Schedule B
Taxes: $4,245
Highlights
Feature: Park
Feature: River/Stream
Feature: School
Land
Cross Street: Mcquay Blvd/Bonacord
Municipality District: Whitby
Fronting On: West
Pool: None
Sewer: Sewers
Lot Depth: 115.51 Feet
Lot Frontage: 25.81 Feet
Additional Media
- Virtual Tour: https://tours.jeffreygunn.com/public/vtour/display/1394984?idx=1#!/
Rooms
Room details for 28 Rosseau Crescent, Whitby
| Type | Dimensions | Description |
|---|---|---|
| Kitchen Main | 3.40 x 5.40 | Eat-In Kitchen, French Doors, Ceramic Floor |
| Living Main | 3.20 x 5.46 | W/O To Balcony, Large Window, Broadloom |
| Master 2nd | 3.78 x 6.22 | Bay Window, Ceiling Fan, W/I Closet |
| 2nd Br 2nd | 2.74 x 4.32 | Large Window, Double Closet, Broadloom |
| 3rd Br 2nd | 2.74 x 3.86 | Large Window, Double Closet, Broadloom |
| Rec Lower | 2.39 x 3.18 | Walk-Out, Laminate |
| XXXXXXXX | XXX XX, XXXX |
XXXX XXX XXXX |
$XXX,XXX |
| XXX XX, XXXX |
XXXXXX XXX XXXX |
$XXX,XXX | |
| XXXXXXXX | XXX XX, XXXX |
XXXXXXX XXX XXXX |
|
| XXX XX, XXXX |
XXXXXX XXX XXXX |
$XXX,XXX | |
| XXXXXXXX | XXX XX, XXXX |
XXXXXXX XXX XXXX |
|
| XXX XX, XXXX |
XXXXXX XXX XXXX |
$XXX,XXX |
| XXXXXXXX XXXX | XXX XX, XXXX | $540,000 XXX XXXX |
| XXXXXXXX XXXXXX | XXX XX, XXXX | $559,900 XXX XXXX |
| XXXXXXXX XXXXXXX | XXX XX, XXXX | XXX XXXX |
| XXXXXXXX XXXXXX | XXX XX, XXXX | $585,999 XXX XXXX |
| XXXXXXXX XXXXXXX | XXX XX, XXXX | XXX XXXX |
| XXXXXXXX XXXXXX | XXX XX, XXXX | $599,900 XXX XXXX |

All Saints Elementary Catholic School
Elementary: CatholicEarl A Fairman Public School
Elementary: PublicSt John the Evangelist Catholic School
Elementary: CatholicWest Lynde Public School
Elementary: PublicColonel J E Farewell Public School
Elementary: PublicCaptain Michael VandenBos Public School
Elementary: PublicÉSC Saint-Charles-Garnier
Secondary: CatholicHenry Street High School
Secondary: PublicAll Saints Catholic Secondary School
Secondary: CatholicAnderson Collegiate and Vocational Institute
Secondary: PublicFather Leo J Austin Catholic Secondary School
Secondary: CatholicDonald A Wilson Secondary School
Secondary: Public- 3 bath
- 3 bed
50 Peter Hogg Court, Whitby, Ontario • L1P 0N2 • Rural Whitby


