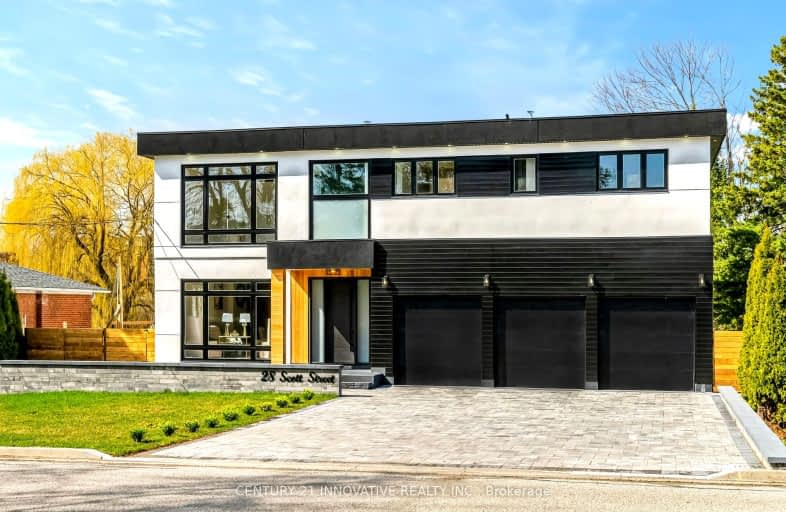
Very Walkable
- Most errands can be accomplished on foot.
Some Transit
- Most errands require a car.
Bikeable
- Some errands can be accomplished on bike.

École élémentaire Antonine Maillet
Elementary: PublicSt Theresa Catholic School
Elementary: CatholicSt Paul Catholic School
Elementary: CatholicStephen G Saywell Public School
Elementary: PublicDr Robert Thornton Public School
Elementary: PublicBellwood Public School
Elementary: PublicFather Donald MacLellan Catholic Sec Sch Catholic School
Secondary: CatholicDurham Alternative Secondary School
Secondary: PublicMonsignor Paul Dwyer Catholic High School
Secondary: CatholicR S Mclaughlin Collegiate and Vocational Institute
Secondary: PublicAnderson Collegiate and Vocational Institute
Secondary: PublicFather Leo J Austin Catholic Secondary School
Secondary: Catholic-
Willow Park
50 Willow Park Dr, Whitby ON 1.69km -
Pringle Creek Playground
1.89km -
Radio Park
Grenfell St (Gibb St), Oshawa ON 2.63km
-
President's Choice Financial ATM
1801 Dundas St E, Whitby ON L1N 7C5 0.42km -
BMO Bank of Montreal
1615 Dundas St E, Whitby ON L1N 2L1 0.57km -
Scotiabank
800 King St W (Thornton), Oshawa ON L1J 2L5 1.04km

