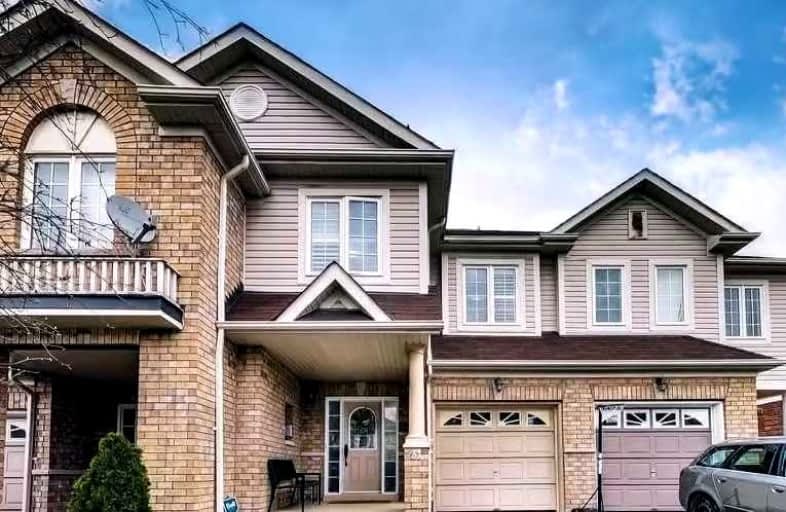
ÉIC Saint-Charles-Garnier
Elementary: Catholic
1.12 km
St Bernard Catholic School
Elementary: Catholic
1.18 km
Ormiston Public School
Elementary: Public
0.42 km
Fallingbrook Public School
Elementary: Public
1.09 km
St Matthew the Evangelist Catholic School
Elementary: Catholic
0.40 km
Jack Miner Public School
Elementary: Public
0.60 km
ÉSC Saint-Charles-Garnier
Secondary: Catholic
1.11 km
All Saints Catholic Secondary School
Secondary: Catholic
1.79 km
Anderson Collegiate and Vocational Institute
Secondary: Public
3.22 km
Father Leo J Austin Catholic Secondary School
Secondary: Catholic
1.28 km
Donald A Wilson Secondary School
Secondary: Public
1.94 km
Sinclair Secondary School
Secondary: Public
1.67 km














