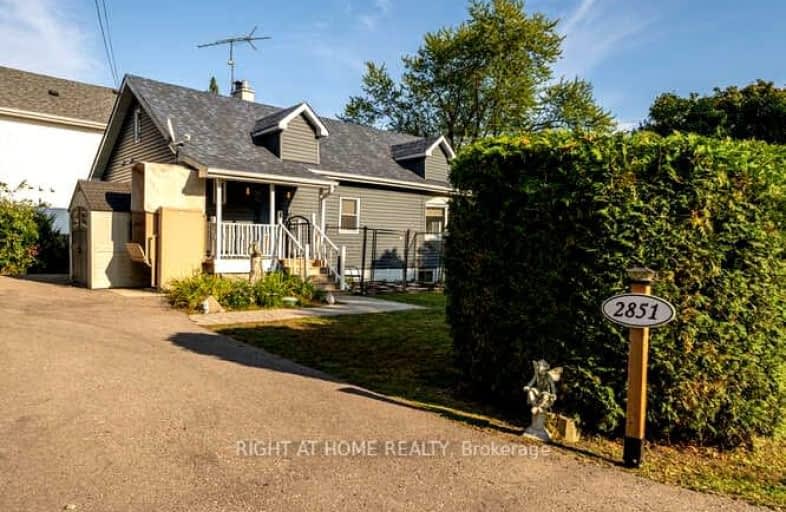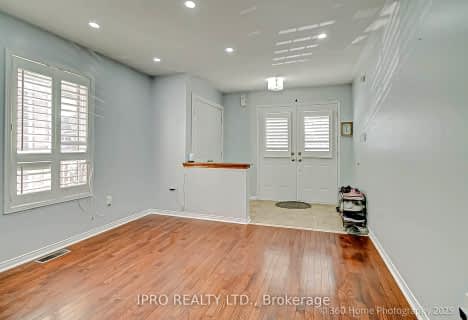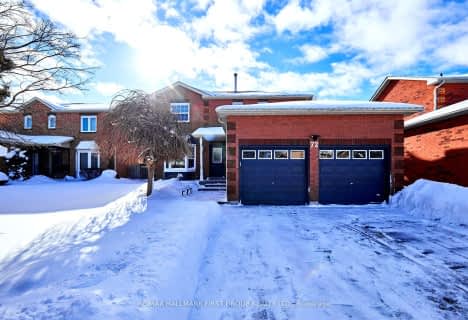
Car-Dependent
- Almost all errands require a car.
No Nearby Transit
- Almost all errands require a car.
Somewhat Bikeable
- Most errands require a car.

College Hill Public School
Elementary: PublicÉÉC Corpus-Christi
Elementary: CatholicÉÉC Jean-Paul II
Elementary: CatholicWaverly Public School
Elementary: PublicSir William Stephenson Public School
Elementary: PublicBellwood Public School
Elementary: PublicDCE - Under 21 Collegiate Institute and Vocational School
Secondary: PublicDurham Alternative Secondary School
Secondary: PublicG L Roberts Collegiate and Vocational Institute
Secondary: PublicHenry Street High School
Secondary: PublicR S Mclaughlin Collegiate and Vocational Institute
Secondary: PublicAnderson Collegiate and Vocational Institute
Secondary: Public- — bath
- — bed
- — sqft
149 Oceanpearl Crescent, Whitby, Ontario • L1N 0C7 • Blue Grass Meadows
- 4 bath
- 4 bed
- 1500 sqft
56 Oceanpearl Crescent, Whitby, Ontario • L1N 0C3 • Blue Grass Meadows





