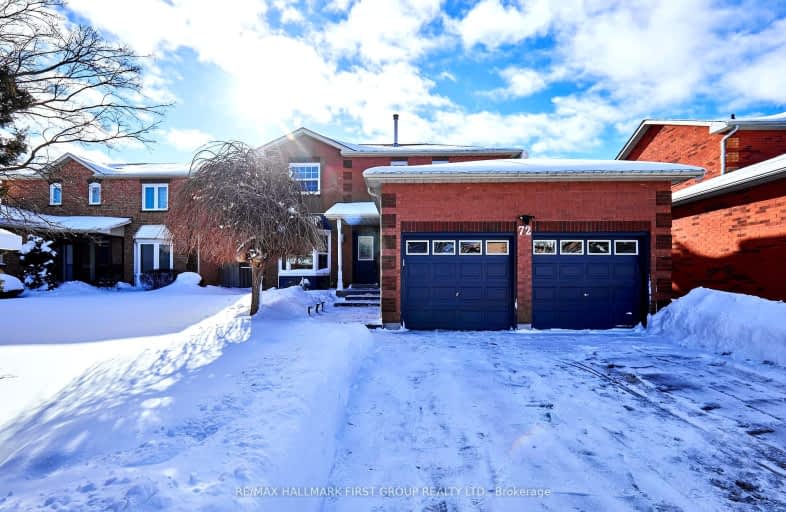Somewhat Walkable
- Some errands can be accomplished on foot.
Good Transit
- Some errands can be accomplished by public transportation.
Somewhat Bikeable
- Most errands require a car.

St Theresa Catholic School
Elementary: CatholicSt Marguerite d'Youville Catholic School
Elementary: CatholicÉÉC Jean-Paul II
Elementary: CatholicC E Broughton Public School
Elementary: PublicSir William Stephenson Public School
Elementary: PublicJulie Payette
Elementary: PublicHenry Street High School
Secondary: PublicAll Saints Catholic Secondary School
Secondary: CatholicAnderson Collegiate and Vocational Institute
Secondary: PublicFather Leo J Austin Catholic Secondary School
Secondary: CatholicDonald A Wilson Secondary School
Secondary: PublicSinclair Secondary School
Secondary: Public-
Jeffery Off Leash Dog Park
Whitby ON 2.11km -
Calais Park
Whitby ON 2.16km -
Jeffery Park
210 Jeffery St, Whitby ON 2.78km
-
HODL Bitcoin ATM - Happy Way Whitby
110 Dunlop St E, Whitby ON L1N 6J8 1.29km -
CIBC
101 Brock St N, Whitby ON L1N 4H3 1.54km -
Scotiabank
309 Dundas St W, Whitby ON L1N 2M6 1.63km
- 4 bath
- 4 bed
- 2000 sqft
15 Bradford Court, Whitby, Ontario • L1N 0G6 • Blue Grass Meadows
- 3 bath
- 4 bed
- 2000 sqft
301 Kendalwood Road, Whitby, Ontario • L1N 2G2 • Blue Grass Meadows
- 4 bath
- 4 bed
- 2500 sqft
98 Frederick Street, Whitby, Ontario • L1N 3T4 • Blue Grass Meadows






















