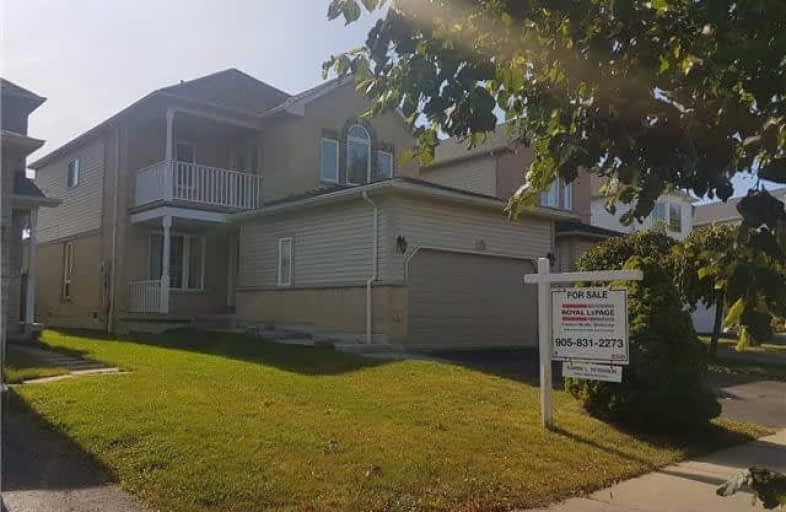Sold on Oct 05, 2017
Note: Property is not currently for sale or for rent.

-
Type: Detached
-
Style: 2-Storey
-
Lot Size: 33.46 x 115 Feet
-
Age: No Data
-
Taxes: $4,911 per year
-
Days on Site: 24 Days
-
Added: Sep 07, 2019 (3 weeks on market)
-
Updated:
-
Last Checked: 1 month ago
-
MLS®#: E3922568
-
Listed By: Royal lepage connect realty, brokerage
Look No Further!! Spectacular Queen's Common Beauty!! Features Include Main Floor Family Room W/Gas Fp, Hardwood Floors, Gorgeous Sun Filled Eat-In Kitchen W/Breakfast Bar, W/O To Deck W/Southern Exposure, Main Floor Laundry With Garage Access. With Its Open Floor Plan And Modern Design, This Home Will Wow You!! Minutes To 401, 412, D'hillier Park. Great Schools And All Amenities.
Extras
New S/S Appls, All Elf's, All Window Coverings And Blinds, Prog. Thermostat, Gdo And Remote, Central Vac (As Is), Hot Tub (As Is), Gazebo, Central Air, Roof Approx 2 Yrs Old, Garage Door Approx 4 Yrs Old. Furnace And F/P Serviced 2017.
Property Details
Facts for 29 Allayden Drive, Whitby
Status
Days on Market: 24
Last Status: Sold
Sold Date: Oct 05, 2017
Closed Date: Nov 02, 2017
Expiry Date: Nov 30, 2017
Sold Price: $667,000
Unavailable Date: Oct 05, 2017
Input Date: Sep 11, 2017
Prior LSC: Sold
Property
Status: Sale
Property Type: Detached
Style: 2-Storey
Area: Whitby
Community: Lynde Creek
Availability Date: 30 - 60 Days
Inside
Bedrooms: 4
Bathrooms: 3
Kitchens: 1
Rooms: 8
Den/Family Room: Yes
Air Conditioning: Central Air
Fireplace: Yes
Laundry Level: Main
Central Vacuum: Y
Washrooms: 3
Building
Basement: Full
Basement 2: Unfinished
Heat Type: Forced Air
Heat Source: Gas
Exterior: Brick
Exterior: Vinyl Siding
UFFI: No
Water Supply: Municipal
Special Designation: Unknown
Parking
Driveway: Private
Garage Spaces: 2
Garage Type: Attached
Covered Parking Spaces: 2
Total Parking Spaces: 4
Fees
Tax Year: 2016
Tax Legal Description: Pcl 19-3,**See Remaining On Att Schedule B
Taxes: $4,911
Highlights
Feature: Golf
Feature: Public Transit
Land
Cross Street: Mcquay Blvd And Dund
Municipality District: Whitby
Fronting On: South
Pool: None
Sewer: Sewers
Lot Depth: 115 Feet
Lot Frontage: 33.46 Feet
Zoning: Res
Additional Media
- Virtual Tour: http://www.houssmax.ca/vtournb/h1596401
Rooms
Room details for 29 Allayden Drive, Whitby
| Type | Dimensions | Description |
|---|---|---|
| Living Main | 3.05 x 3.67 | Combined W/Dining, Hardwood Floor, Pot Lights |
| Dining Main | 2.84 x 3.67 | Combined W/Living, Hardwood Floor |
| Family Main | 4.84 x 4.85 | Gas Fireplace, Hardwood Floor, Pot Lights |
| Kitchen Main | 2.79 x 3.05 | Ceramic Floor, Eat-In Kitchen, Renovated |
| Breakfast Main | 2.79 x 3.05 | Ceramic Floor, W/O To Deck, Pot Lights |
| Master 2nd | 3.50 x 5.41 | 4 Pc Ensuite, W/I Closet, W/O To Deck |
| 2nd Br 2nd | 3.15 x 3.51 | W/I Closet, Broadloom |
| 3rd Br 2nd | 3.35 x 3.51 | Large Closet, Broadloom |
| 4th Br 2nd | 3.07 x 3.65 | Large Closet, Broadloom |
| XXXXXXXX | XXX XX, XXXX |
XXXX XXX XXXX |
$XXX,XXX |
| XXX XX, XXXX |
XXXXXX XXX XXXX |
$XXX,XXX | |
| XXXXXXXX | XXX XX, XXXX |
XXXXXXXX XXX XXXX |
|
| XXX XX, XXXX |
XXXXXX XXX XXXX |
$XXX,XXX | |
| XXXXXXXX | XXX XX, XXXX |
XXXXXXX XXX XXXX |
|
| XXX XX, XXXX |
XXXXXX XXX XXXX |
$XXX,XXX | |
| XXXXXXXX | XXX XX, XXXX |
XXXXXXX XXX XXXX |
|
| XXX XX, XXXX |
XXXXXX XXX XXXX |
$XXX,XXX | |
| XXXXXXXX | XXX XX, XXXX |
XXXXXXX XXX XXXX |
|
| XXX XX, XXXX |
XXXXXX XXX XXXX |
$XXX,XXX | |
| XXXXXXXX | XXX XX, XXXX |
XXXXXXX XXX XXXX |
|
| XXX XX, XXXX |
XXXXXX XXX XXXX |
$XXX,XXX |
| XXXXXXXX XXXX | XXX XX, XXXX | $667,000 XXX XXXX |
| XXXXXXXX XXXXXX | XXX XX, XXXX | $664,900 XXX XXXX |
| XXXXXXXX XXXXXXXX | XXX XX, XXXX | XXX XXXX |
| XXXXXXXX XXXXXX | XXX XX, XXXX | $700,000 XXX XXXX |
| XXXXXXXX XXXXXXX | XXX XX, XXXX | XXX XXXX |
| XXXXXXXX XXXXXX | XXX XX, XXXX | $729,900 XXX XXXX |
| XXXXXXXX XXXXXXX | XXX XX, XXXX | XXX XXXX |
| XXXXXXXX XXXXXX | XXX XX, XXXX | $779,900 XXX XXXX |
| XXXXXXXX XXXXXXX | XXX XX, XXXX | XXX XXXX |
| XXXXXXXX XXXXXX | XXX XX, XXXX | $699,000 XXX XXXX |
| XXXXXXXX XXXXXXX | XXX XX, XXXX | XXX XXXX |
| XXXXXXXX XXXXXX | XXX XX, XXXX | $728,800 XXX XXXX |

All Saints Elementary Catholic School
Elementary: CatholicEarl A Fairman Public School
Elementary: PublicSt John the Evangelist Catholic School
Elementary: CatholicSt Marguerite d'Youville Catholic School
Elementary: CatholicWest Lynde Public School
Elementary: PublicColonel J E Farewell Public School
Elementary: PublicÉSC Saint-Charles-Garnier
Secondary: CatholicHenry Street High School
Secondary: PublicAll Saints Catholic Secondary School
Secondary: CatholicAnderson Collegiate and Vocational Institute
Secondary: PublicFather Leo J Austin Catholic Secondary School
Secondary: CatholicDonald A Wilson Secondary School
Secondary: Public

