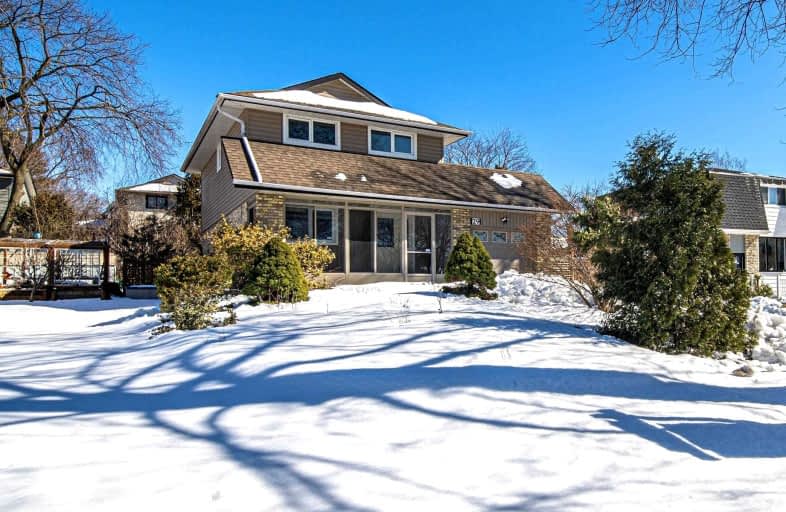Car-Dependent
- Most errands require a car.
39
/100
Some Transit
- Most errands require a car.
43
/100
Bikeable
- Some errands can be accomplished on bike.
50
/100

Earl A Fairman Public School
Elementary: Public
1.00 km
St John the Evangelist Catholic School
Elementary: Catholic
0.53 km
St Marguerite d'Youville Catholic School
Elementary: Catholic
0.35 km
West Lynde Public School
Elementary: Public
0.24 km
Sir William Stephenson Public School
Elementary: Public
1.58 km
Julie Payette
Elementary: Public
1.76 km
ÉSC Saint-Charles-Garnier
Secondary: Catholic
4.81 km
Henry Street High School
Secondary: Public
0.57 km
All Saints Catholic Secondary School
Secondary: Catholic
2.53 km
Anderson Collegiate and Vocational Institute
Secondary: Public
2.58 km
Father Leo J Austin Catholic Secondary School
Secondary: Catholic
4.28 km
Donald A Wilson Secondary School
Secondary: Public
2.33 km
-
Jeffery Park
Whitby ON 1.04km -
Jeffery Off Leash Dog Park
Whitby ON 1.2km -
Whitby Soccer Dome
Whitby ON 2.22km
-
Scotiabank
601 Victoria St W (Whitby Shores Shoppjng Centre), Whitby ON L1N 0E4 1.76km -
RBC Royal Bank
714 Rossland Rd E (Garden), Whitby ON L1N 9L3 3.06km -
RBC Royal Bank
1903 Dundas St E, Whitby ON L1N 2L5 4.21km














