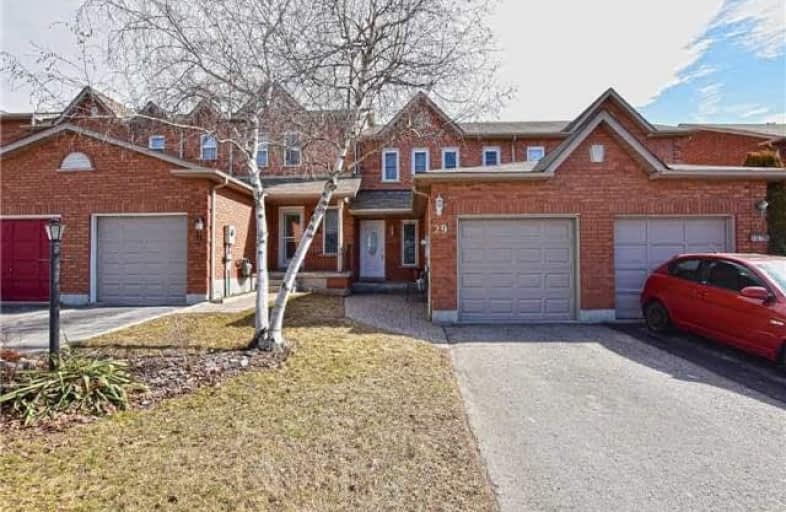Sold on Apr 11, 2018
Note: Property is not currently for sale or for rent.

-
Type: Att/Row/Twnhouse
-
Style: 2-Storey
-
Lot Size: 19.69 x 108.27 Feet
-
Age: No Data
-
Taxes: $3,261 per year
-
Days on Site: 22 Days
-
Added: Sep 07, 2019 (3 weeks on market)
-
Updated:
-
Last Checked: 2 months ago
-
MLS®#: E4071598
-
Listed By: Royal lepage realty centre, brokerage
**Shows Extremely Well 3 Good Sized Bedrooms, Baths All Upgraded. New 4 Pc Bath In Basement. All Newer Laminate Flooring. Very Clean Spacious Home Great Location Close To Everything, A Must See. Nicely Decorated, Fully Fenced Yard, Newer Interlocking Walk Way To Front Entrance. Quiet Street.
Extras
Fridge, Stove, B/I Dishwasher, Washer, Dryer. All Blinds, All Elfs, Garage Door Opener + Remote. Exclude Drapes Sheers
Property Details
Facts for 29 Fulton Crescent, Whitby
Status
Days on Market: 22
Last Status: Sold
Sold Date: Apr 11, 2018
Closed Date: Jun 25, 2018
Expiry Date: Jul 22, 2018
Sold Price: $479,000
Unavailable Date: Apr 11, 2018
Input Date: Mar 20, 2018
Property
Status: Sale
Property Type: Att/Row/Twnhouse
Style: 2-Storey
Area: Whitby
Community: Williamsburg
Availability Date: July/Tba
Inside
Bedrooms: 3
Bedrooms Plus: 1
Bathrooms: 3
Kitchens: 1
Rooms: 7
Den/Family Room: No
Air Conditioning: Central Air
Fireplace: No
Washrooms: 3
Building
Basement: Finished
Heat Type: Forced Air
Heat Source: Gas
Exterior: Brick
Water Supply: Municipal
Special Designation: Unknown
Parking
Driveway: Private
Garage Spaces: 1
Garage Type: Attached
Covered Parking Spaces: 1
Total Parking Spaces: 2
Fees
Tax Year: 2017
Tax Legal Description: Plan 40 M1683 Lot 15
Taxes: $3,261
Highlights
Feature: Fenced Yard
Feature: Park
Feature: Place Of Worship
Feature: Public Transit
Feature: School
Land
Cross Street: Sato/Rossland
Municipality District: Whitby
Fronting On: East
Pool: None
Sewer: Sewers
Lot Depth: 108.27 Feet
Lot Frontage: 19.69 Feet
Lot Irregularities: As Per Mpac
Zoning: Res
Additional Media
- Virtual Tour: http://www.myvisuallistings.com/vtnb/257483
Rooms
Room details for 29 Fulton Crescent, Whitby
| Type | Dimensions | Description |
|---|---|---|
| Living Main | 2.53 x 4.29 | B/I Shelves, Laminate |
| Dining Main | 2.80 x 3.12 | Laminate, Formal Rm |
| Kitchen Main | 2.67 x 5.77 | Family Size Kitchen, W/O To Yard |
| Master 2nd | 2.85 x 4.57 | W/I Closet, Broadloom, Semi Ensuite |
| 2nd Br 2nd | 2.74 x 3.48 | Broadloom, Large Closet |
| 3rd Br 2nd | 2.69 x 3.15 | Large Closet, Broadloom |
| Rec Bsmt | 4.56 x 4.97 | Laminate |
| Br Bsmt | 3.37 x 3.57 | Large Closet, 4 Pc Bath, Laminate |
| XXXXXXXX | XXX XX, XXXX |
XXXX XXX XXXX |
$XXX,XXX |
| XXX XX, XXXX |
XXXXXX XXX XXXX |
$XXX,XXX |
| XXXXXXXX XXXX | XXX XX, XXXX | $479,000 XXX XXXX |
| XXXXXXXX XXXXXX | XXX XX, XXXX | $489,900 XXX XXXX |

All Saints Elementary Catholic School
Elementary: CatholicEarl A Fairman Public School
Elementary: PublicOrmiston Public School
Elementary: PublicSt Matthew the Evangelist Catholic School
Elementary: CatholicJack Miner Public School
Elementary: PublicCaptain Michael VandenBos Public School
Elementary: PublicÉSC Saint-Charles-Garnier
Secondary: CatholicHenry Street High School
Secondary: PublicAll Saints Catholic Secondary School
Secondary: CatholicFather Leo J Austin Catholic Secondary School
Secondary: CatholicDonald A Wilson Secondary School
Secondary: PublicSinclair Secondary School
Secondary: Public

