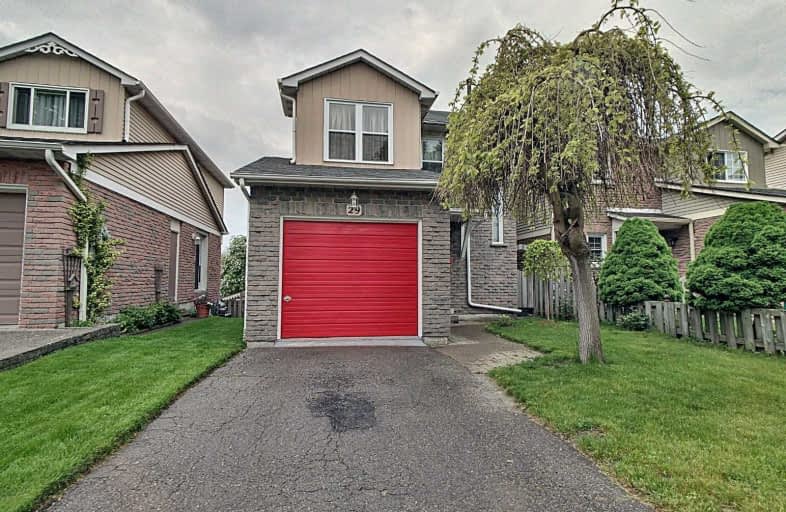
St Theresa Catholic School
Elementary: Catholic
1.30 km
Stephen G Saywell Public School
Elementary: Public
2.14 km
Dr Robert Thornton Public School
Elementary: Public
1.44 km
ÉÉC Jean-Paul II
Elementary: Catholic
1.50 km
C E Broughton Public School
Elementary: Public
1.64 km
Bellwood Public School
Elementary: Public
0.22 km
Father Donald MacLellan Catholic Sec Sch Catholic School
Secondary: Catholic
3.30 km
Durham Alternative Secondary School
Secondary: Public
2.61 km
Henry Street High School
Secondary: Public
3.18 km
Monsignor Paul Dwyer Catholic High School
Secondary: Catholic
3.50 km
R S Mclaughlin Collegiate and Vocational Institute
Secondary: Public
3.18 km
Anderson Collegiate and Vocational Institute
Secondary: Public
1.56 km




