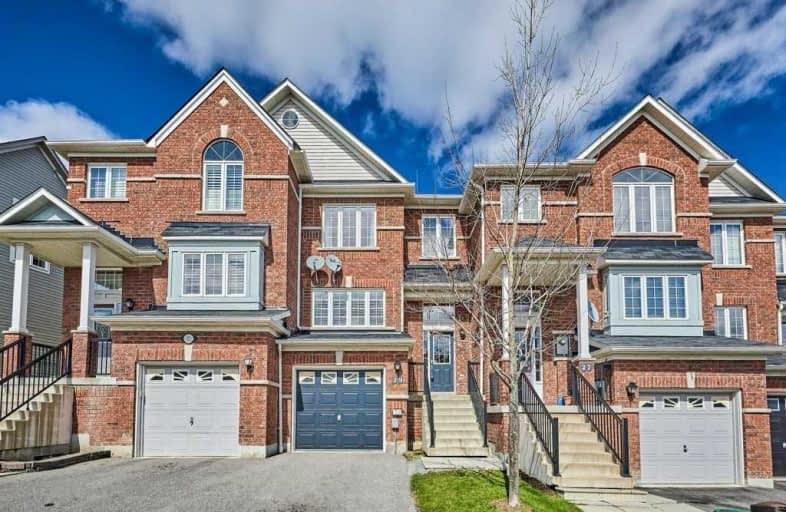Sold on May 03, 2019
Note: Property is not currently for sale or for rent.

-
Type: Att/Row/Twnhouse
-
Style: 2-Storey
-
Size: 1500 sqft
-
Lot Size: 20.01 x 0 Feet
-
Age: 6-15 years
-
Taxes: $3,690 per year
-
Days on Site: 8 Days
-
Added: Sep 07, 2019 (1 week on market)
-
Updated:
-
Last Checked: 1 month ago
-
MLS®#: E4428335
-
Listed By: Re/max rouge river realty ltd., brokerage
Terrific 3 Bed,3 Bath Townhome 1540 Sq Ft (Mpac) West Facing With Loads Of Natural Light.***No Neighbours Behind ! Move-In Clean And Tidy.All Appliances Included.Large Rooms Kitchen With Walk-Out To Garden And Bbq. Master Features Soaker Tub And Shower In En-Suite.Finished Rec Room Down Plus Roughed-In 4th Bath. Bright Laundry Room And Amazing Storage Spaces Plus Direct Access To Garage! Quiet Living Right In The Heart Of Whitby.Min's To 401 And 407 Access
Extras
***See Virtual Tour And Floorplans Inclusions: Fridge,Stove, Dishwasher,Washer,Dryer,Central-Air,All Light Fixtures,All Window Coverings. Potl Fee Includes Water And Sewer,Snow Removal,Garbage/Recycle Pick-Up (Gdo As Is Disconnected)
Property Details
Facts for 29 Latchford Way, Whitby
Status
Days on Market: 8
Last Status: Sold
Sold Date: May 03, 2019
Closed Date: Jun 28, 2019
Expiry Date: Jul 31, 2019
Sold Price: $545,000
Unavailable Date: May 03, 2019
Input Date: Apr 25, 2019
Property
Status: Sale
Property Type: Att/Row/Twnhouse
Style: 2-Storey
Size (sq ft): 1500
Age: 6-15
Area: Whitby
Community: Pringle Creek
Inside
Bedrooms: 3
Bathrooms: 3
Kitchens: 1
Rooms: 7
Den/Family Room: No
Air Conditioning: Central Air
Fireplace: No
Laundry Level: Lower
Central Vacuum: N
Washrooms: 3
Utilities
Electricity: Yes
Gas: Yes
Cable: Yes
Telephone: Yes
Building
Basement: Finished
Basement 2: Sep Entrance
Heat Type: Forced Air
Heat Source: Gas
Exterior: Brick
Exterior: Vinyl Siding
Elevator: N
UFFI: No
Water Supply: Municipal
Special Designation: Unknown
Retirement: N
Parking
Driveway: Private
Garage Spaces: 1
Garage Type: Attached
Covered Parking Spaces: 1
Total Parking Spaces: 2
Fees
Tax Year: 2018
Tax Legal Description: Pt Blk83,Pl40M1586,Pts 47,169,170 ,Pl40R25301
Taxes: $3,690
Additional Mo Fees: 145.86
Highlights
Feature: Library
Feature: Park
Feature: Place Of Worship
Feature: Public Transit
Feature: Rec Centre
Feature: School
Land
Cross Street: Rossland/Brock
Municipality District: Whitby
Fronting On: East
Parcel Number: 265290301
Parcel of Tied Land: Y
Pool: None
Sewer: Sewers
Lot Frontage: 20.01 Feet
Acres: < .50
Zoning: Residential
Waterfront: None
Rooms
Room details for 29 Latchford Way, Whitby
| Type | Dimensions | Description |
|---|---|---|
| Foyer Main | - | Ceramic Floor, Mirrored Closet, Cathedral Ceiling |
| Kitchen Main | 3.00 x 4.03 | Ceramic Floor, Stainless Steel Appl, Window |
| Breakfast Main | 2.86 x 4.03 | Ceramic Floor, Breakfast Bar, W/O To Deck |
| Living Main | 3.52 x 3.93 | Broadloom, Window, Open Concept |
| Dining Main | 3.90 x 3.12 | Broadloom, Open Concept |
| Master 2nd | 4.00 x 4.09 | Broadloom, W/I Closet, 4 Pc Ensuite |
| 2nd Br 2nd | 2.90 x 3.84 | Broadloom, Closet, Window |
| 3rd Br 2nd | 2.84 x 3.09 | Broadloom, Closet, Window |
| Rec Bsmt | 5.60 x 4.82 | Broadloom, Window |
| Laundry Bsmt | - | Finished, Access To Garage |
| XXXXXXXX | XXX XX, XXXX |
XXXX XXX XXXX |
$XXX,XXX |
| XXX XX, XXXX |
XXXXXX XXX XXXX |
$XXX,XXX |
| XXXXXXXX XXXX | XXX XX, XXXX | $545,000 XXX XXXX |
| XXXXXXXX XXXXXX | XXX XX, XXXX | $549,000 XXX XXXX |

Earl A Fairman Public School
Elementary: PublicSt Bernard Catholic School
Elementary: CatholicOrmiston Public School
Elementary: PublicSt Matthew the Evangelist Catholic School
Elementary: CatholicGlen Dhu Public School
Elementary: PublicJulie Payette
Elementary: PublicÉSC Saint-Charles-Garnier
Secondary: CatholicAll Saints Catholic Secondary School
Secondary: CatholicAnderson Collegiate and Vocational Institute
Secondary: PublicFather Leo J Austin Catholic Secondary School
Secondary: CatholicDonald A Wilson Secondary School
Secondary: PublicSinclair Secondary School
Secondary: Public