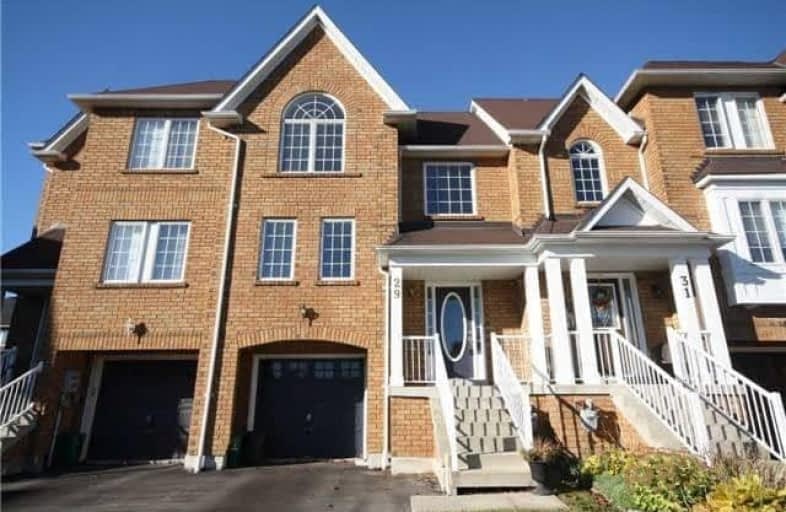Sold on Jan 13, 2019
Note: Property is not currently for sale or for rent.

-
Type: Att/Row/Twnhouse
-
Style: 2-Storey
-
Size: 1500 sqft
-
Lot Size: 21.69 x 85 Feet
-
Age: No Data
-
Taxes: $3,678 per year
-
Days on Site: 4 Days
-
Added: Jan 09, 2019 (4 days on market)
-
Updated:
-
Last Checked: 3 months ago
-
MLS®#: E4332796
-
Listed By: Norman hill realty inc., brokerage
Beautiful Turnkey 3Bed, 2Bath Th In Family-Friendly Whitby Community. Amazing Location, Mins To All Amenities (Park, Library, Rec Centre, Shopping), Quick Access To Hwys 401/412/407, Public Transit & Go Station. Open Concept Mn Flr Is Excellent For Entertaining, Kitchen W/ Breakfast Bar & W/O To Deck W/ Access To Backyard. Master Bdrm Boasts Vaulted Ceiling, Semi-Ensuite, His&Hers Closets. Loads Of Natural Light On All Flrs, Lots Of Storage Space Throughout!
Extras
Fridge, Stove, Dishwasher, Washer, Dryer. All Window Coverings, All Elfs.
Property Details
Facts for 29 Playfair Road, Whitby
Status
Days on Market: 4
Last Status: Sold
Sold Date: Jan 13, 2019
Closed Date: Feb 28, 2019
Expiry Date: Apr 01, 2019
Sold Price: $514,000
Unavailable Date: Jan 13, 2019
Input Date: Jan 09, 2019
Property
Status: Sale
Property Type: Att/Row/Twnhouse
Style: 2-Storey
Size (sq ft): 1500
Area: Whitby
Community: Downtown Whitby
Availability Date: 30,60,90 Days
Inside
Bedrooms: 3
Bathrooms: 2
Kitchens: 1
Rooms: 6
Den/Family Room: Yes
Air Conditioning: Central Air
Fireplace: No
Washrooms: 2
Building
Basement: Crawl Space
Basement 2: Finished
Heat Type: Forced Air
Heat Source: Gas
Exterior: Brick
Water Supply: Municipal
Special Designation: Unknown
Parking
Driveway: Private
Garage Spaces: 1
Garage Type: Attached
Covered Parking Spaces: 1
Fees
Tax Year: 2019
Tax Legal Description: Lot94,Plan 40M1990, Whitby;S/T Right As In Dr39802
Taxes: $3,678
Highlights
Feature: Fenced Yard
Feature: Library
Feature: Park
Feature: Public Transit
Feature: Rec Centre
Feature: School
Land
Cross Street: Brock St N & Maple S
Municipality District: Whitby
Fronting On: West
Parcel Number: 265390178
Pool: None
Sewer: Sewers
Lot Depth: 85 Feet
Lot Frontage: 21.69 Feet
Acres: < .50
Rooms
Room details for 29 Playfair Road, Whitby
| Type | Dimensions | Description |
|---|---|---|
| Kitchen Main | 3.21 x 2.31 | Breakfast Bar, Ceramic Floor |
| Dining Main | 4.26 x 4.06 | W/O To Deck, O/Looks Backyard, Laminate |
| Living Main | 4.01 x 5.26 | Combined W/Dining, Open Concept, Laminate |
| Master 2nd | 3.99 x 5.20 | Semi Ensuite, His/Hers Closets, Vaulted Ceiling |
| 2nd Br 2nd | 2.54 x 4.10 | W/I Closet, O/Looks Backyard, Broadloom |
| 3rd Br 2nd | 2.54 x 3.67 | Bay Window, Closet, Broadloom |
| XXXXXXXX | XXX XX, XXXX |
XXXX XXX XXXX |
$XXX,XXX |
| XXX XX, XXXX |
XXXXXX XXX XXXX |
$XXX,XXX | |
| XXXXXXXX | XXX XX, XXXX |
XXXX XXX XXXX |
$XXX,XXX |
| XXX XX, XXXX |
XXXXXX XXX XXXX |
$XXX,XXX |
| XXXXXXXX XXXX | XXX XX, XXXX | $514,000 XXX XXXX |
| XXXXXXXX XXXXXX | XXX XX, XXXX | $520,000 XXX XXXX |
| XXXXXXXX XXXX | XXX XX, XXXX | $383,000 XXX XXXX |
| XXXXXXXX XXXXXX | XXX XX, XXXX | $382,000 XXX XXXX |

Earl A Fairman Public School
Elementary: PublicSt John the Evangelist Catholic School
Elementary: CatholicSt Marguerite d'Youville Catholic School
Elementary: CatholicWest Lynde Public School
Elementary: PublicPringle Creek Public School
Elementary: PublicJulie Payette
Elementary: PublicÉSC Saint-Charles-Garnier
Secondary: CatholicHenry Street High School
Secondary: PublicAll Saints Catholic Secondary School
Secondary: CatholicAnderson Collegiate and Vocational Institute
Secondary: PublicFather Leo J Austin Catholic Secondary School
Secondary: CatholicDonald A Wilson Secondary School
Secondary: Public

