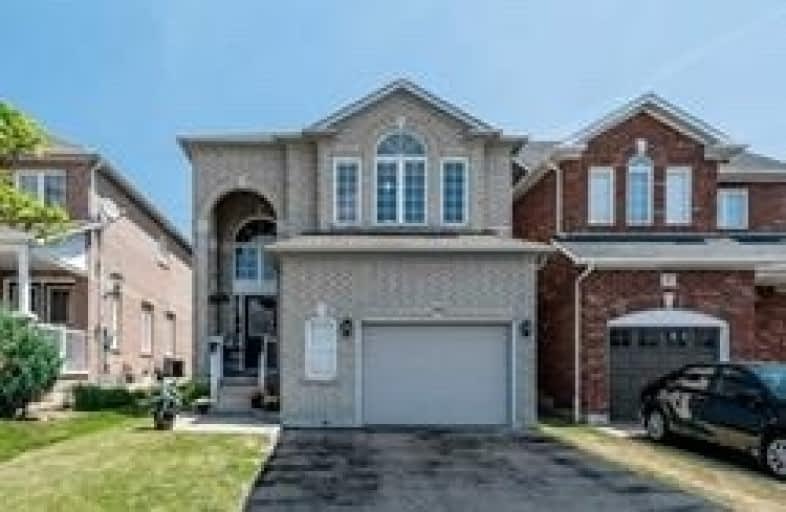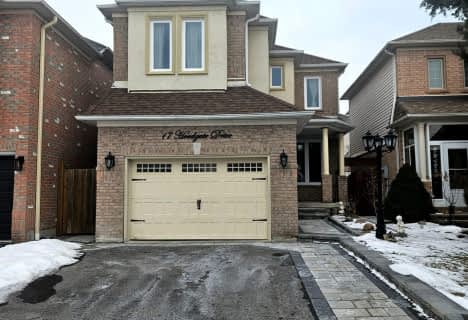
ÉIC Saint-Charles-Garnier
Elementary: Catholic
0.83 km
Ormiston Public School
Elementary: Public
2.09 km
St Matthew the Evangelist Catholic School
Elementary: Catholic
2.28 km
St Luke the Evangelist Catholic School
Elementary: Catholic
2.38 km
Jack Miner Public School
Elementary: Public
1.87 km
Robert Munsch Public School
Elementary: Public
0.23 km
ÉSC Saint-Charles-Garnier
Secondary: Catholic
0.84 km
Brooklin High School
Secondary: Public
4.58 km
All Saints Catholic Secondary School
Secondary: Catholic
3.29 km
Father Leo J Austin Catholic Secondary School
Secondary: Catholic
2.39 km
Donald A Wilson Secondary School
Secondary: Public
3.49 km
Sinclair Secondary School
Secondary: Public
1.87 km






