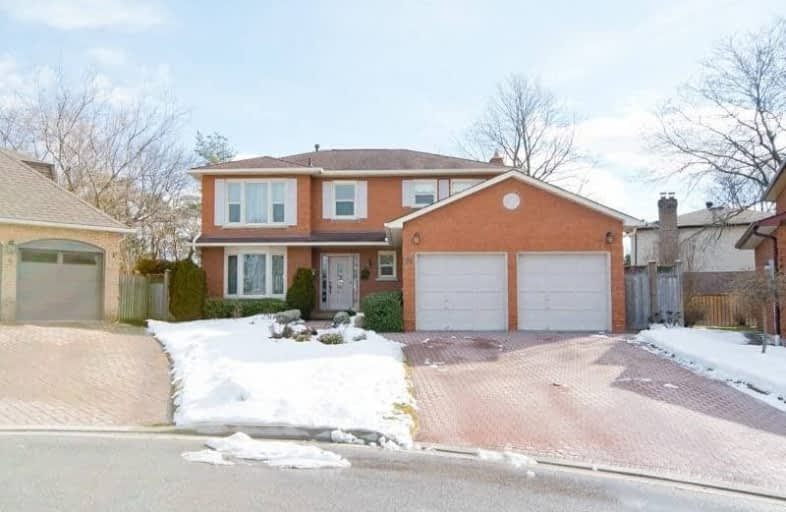Sold on Feb 14, 2020
Note: Property is not currently for sale or for rent.

-
Type: Detached
-
Style: 2-Storey
-
Lot Size: 36.49 x 132.18 Feet
-
Age: No Data
-
Taxes: $5,388 per year
-
Days on Site: 1 Days
-
Added: Feb 13, 2020 (1 day on market)
-
Updated:
-
Last Checked: 3 months ago
-
MLS®#: E4691252
-
Listed By: Royal lepage frank real estate, brokerage
Beautiful Brick Executive Detached Home Situated On Large Private Ravine Lot In Sought After Prestigious Pringle Creek Court Location. This Spacious Home Offers 4 Bdrms Master W/Updated Ensuite Incl Bubbler Tub. Family Room W/Cozy Gas F/P. Large L/R- D/R Combo Perfect For Entertaining. Gorgeous Renovated Eat In Kitchen Offering Granite Counters & Ss Appliances W/Views To The Incredible Fully Fenced Private Landscaped Backyard With Access To Ravine.
Extras
Bsmt W/Rough-In For F/P Awaits Your Finishing Touch. Interior Access To Dble Garage. Prof. Painted. New Brdlm, Auto I/G Sprinkler, C/Vac, Extra Blown Insulation In Attic, Sierra Stone On Front Porch, Newer Eavestrouph, No Disappointments!
Property Details
Facts for 3 Harlowe Court, Whitby
Status
Days on Market: 1
Last Status: Sold
Sold Date: Feb 14, 2020
Closed Date: Jun 19, 2020
Expiry Date: May 13, 2020
Sold Price: $769,900
Unavailable Date: Feb 14, 2020
Input Date: Feb 13, 2020
Prior LSC: Listing with no contract changes
Property
Status: Sale
Property Type: Detached
Style: 2-Storey
Area: Whitby
Community: Pringle Creek
Availability Date: 120 Days/Tba
Inside
Bedrooms: 4
Bathrooms: 3
Kitchens: 1
Rooms: 8
Den/Family Room: Yes
Air Conditioning: Central Air
Fireplace: Yes
Washrooms: 3
Building
Basement: Full
Heat Type: Forced Air
Heat Source: Gas
Exterior: Brick
Water Supply: Municipal
Special Designation: Unknown
Parking
Driveway: Pvt Double
Garage Spaces: 2
Garage Type: Attached
Covered Parking Spaces: 4
Total Parking Spaces: 6
Fees
Tax Year: 2019
Tax Legal Description: Plan M1190, Lot 121
Taxes: $5,388
Highlights
Feature: Fenced Yard
Feature: Grnbelt/Conserv
Feature: Park
Feature: Public Transit
Feature: Ravine
Feature: School
Land
Cross Street: Garden/Bradley
Municipality District: Whitby
Fronting On: South
Pool: None
Sewer: Sewers
Lot Depth: 132.18 Feet
Lot Frontage: 36.49 Feet
Lot Irregularities: Pie Shaped, Irregular
Additional Media
- Virtual Tour: https://drive.google.com/open?id=1YOd8x6BkVbNPbHFG0lytDinph6IKTjaL
Open House
Open House Date: 2020-02-16
Open House Start: 02:00:00
Open House Finished: 04:00:00
Rooms
Room details for 3 Harlowe Court, Whitby
| Type | Dimensions | Description |
|---|---|---|
| Kitchen Main | 3.57 x 5.46 | Quartz Counter, Stainless Steel Appl |
| Living Main | 3.44 x 4.96 | |
| Dining Main | 3.44 x 3.91 | |
| Family Main | 3.47 x 4.70 | |
| Master 2nd | 3.59 x 5.07 | |
| 2nd Br 2nd | 2.92 x 3.28 | |
| 3rd Br 2nd | 3.31 x 3.78 | |
| 4th Br 2nd | 2.65 x 3.92 |
| XXXXXXXX | XXX XX, XXXX |
XXXX XXX XXXX |
$XXX,XXX |
| XXX XX, XXXX |
XXXXXX XXX XXXX |
$XXX,XXX |
| XXXXXXXX XXXX | XXX XX, XXXX | $769,900 XXX XXXX |
| XXXXXXXX XXXXXX | XXX XX, XXXX | $680,000 XXX XXXX |

St Theresa Catholic School
Elementary: CatholicSt Bernard Catholic School
Elementary: CatholicC E Broughton Public School
Elementary: PublicGlen Dhu Public School
Elementary: PublicPringle Creek Public School
Elementary: PublicJulie Payette
Elementary: PublicHenry Street High School
Secondary: PublicAll Saints Catholic Secondary School
Secondary: CatholicAnderson Collegiate and Vocational Institute
Secondary: PublicFather Leo J Austin Catholic Secondary School
Secondary: CatholicDonald A Wilson Secondary School
Secondary: PublicSinclair Secondary School
Secondary: Public- 2 bath
- 4 bed
- 1100 sqft
72 Thickson Road, Whitby, Ontario • L1N 3P9 • Blue Grass Meadows



