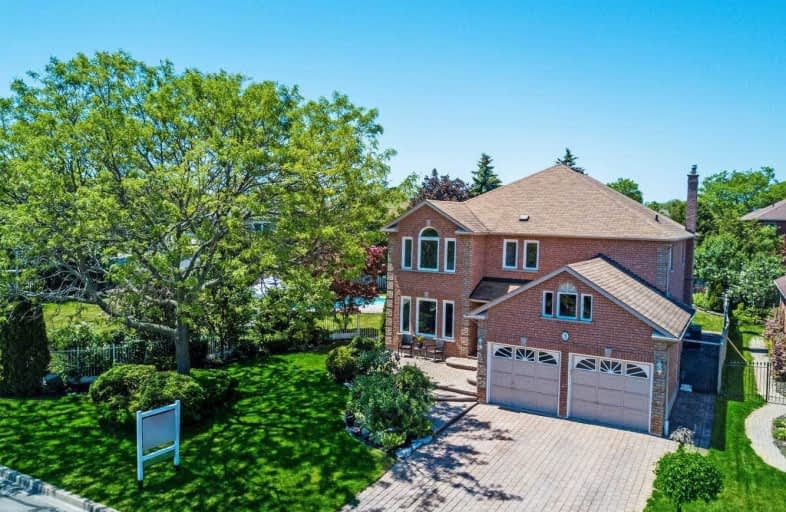Sold on Jun 15, 2020
Note: Property is not currently for sale or for rent.

-
Type: Detached
-
Style: 2-Storey
-
Size: 3500 sqft
-
Lot Size: 124.98 x 141.21 Feet
-
Age: 16-30 years
-
Taxes: $8,083 per year
-
Days on Site: 3 Days
-
Added: Jun 12, 2020 (3 days on market)
-
Updated:
-
Last Checked: 3 months ago
-
MLS®#: E4792390
-
Listed By: Re/max hallmark first group realty ltd., brokerage
Stunning 5+1 Bedroom Executive Home In Prestigious "Queen's Common" Near All Amenities, Go Train, 401/412/&407. Huge Private Backyard Is A Manicured Oasis Perfect For Entertaining. Mature Trees. Gazebo. Large I/G Salt Water Pool. Hot Tub. Shed. Stone Walkways. Work From Home In Your Sep. Main Floor Office. Master Br W/Gas Fp, Custom Designed W/I Closet & Spa-Like Ensuite Bath. Fin. Bsmt W/6th Bedroom, Wet Bar, Gas Fp, Wainscotting & 4 Pc W/Whirlpool Tub.
Extras
Freshly Painted. New Broadloom 2020. Hardwood Floors. Crown Mouldings. Wainscotting. Gourmet Kit. W/Quartz Counters. Ss Fridge, Stove, Dw, Washer, Dryer, Elfs, Ceiling Fan, Cal Shutters, 1 Egdo & Remote, Pool Equip., 2 Gazebos Inc.
Property Details
Facts for 3 Hodgson Drive, Whitby
Status
Days on Market: 3
Last Status: Sold
Sold Date: Jun 15, 2020
Closed Date: Aug 10, 2020
Expiry Date: Sep 12, 2020
Sold Price: $1,150,000
Unavailable Date: Jun 15, 2020
Input Date: Jun 13, 2020
Property
Status: Sale
Property Type: Detached
Style: 2-Storey
Size (sq ft): 3500
Age: 16-30
Area: Whitby
Community: Lynde Creek
Availability Date: 30 Days Or Tba
Inside
Bedrooms: 5
Bedrooms Plus: 1
Bathrooms: 5
Kitchens: 1
Rooms: 10
Den/Family Room: Yes
Air Conditioning: Central Air
Fireplace: Yes
Laundry Level: Main
Central Vacuum: Y
Washrooms: 5
Building
Basement: Finished
Heat Type: Forced Air
Heat Source: Gas
Exterior: Brick
Water Supply: Municipal
Special Designation: Unknown
Other Structures: Garden Shed
Parking
Driveway: Pvt Double
Garage Spaces: 2
Garage Type: Attached
Covered Parking Spaces: 4
Total Parking Spaces: 6
Fees
Tax Year: 2020
Tax Legal Description: Lt 77, Plan 40M1626
Taxes: $8,083
Highlights
Feature: Fenced Yard
Feature: Level
Feature: Library
Feature: Place Of Worship
Feature: Public Transit
Feature: School
Land
Cross Street: Mcquay Dr. & Rothean
Municipality District: Whitby
Fronting On: West
Parcel Number: 265470538
Pool: Inground
Sewer: Sewers
Lot Depth: 141.21 Feet
Lot Frontage: 124.98 Feet
Lot Irregularities: 141.21 X 183.52 X 127
Acres: < .50
Zoning: Residential
Additional Media
- Virtual Tour: https://tours.homesinmotion.ca/1618088?idx=1
Rooms
Room details for 3 Hodgson Drive, Whitby
| Type | Dimensions | Description |
|---|---|---|
| Kitchen Ground | 4.92 x 7.14 | Ceramic Floor, Stainless Steel Appl, W/O To Patio |
| Family Ground | 3.58 x 6.24 | Hardwood Floor, Gas Fireplace, Open Concept |
| Living Ground | 3.47 x 5.38 | Hardwood Floor, Picture Window, French Doors |
| Dining Ground | 3.46 x 4.84 | Hardwood Floor, Window, Formal Rm |
| Office Ground | 2.88 x 3.70 | Hardwood Floor, Window, French Doors |
| Master 2nd | 5.19 x 7.02 | Broadloom, Gas Fireplace, W/I Closet |
| 2nd Br 2nd | 3.49 x 3.56 | Broadloom, Window, 4 Pc Ensuite |
| 3rd Br 2nd | 3.37 x 3.77 | Hardwood Floor, Window, Closet |
| 4th Br 2nd | 3.38 x 3.78 | Hardwood Floor, Window, Closet |
| 5th Br 2nd | 3.50 x 3.88 | Broadloom, Cathedral Ceiling, Picture Window |
| Br Bsmt | 3.44 x 4.76 | Broadloom, Window, Closet |
| Rec Bsmt | 11.13 x 10.60 | Laminate, Gas Fireplace, Wet Bar |
| XXXXXXXX | XXX XX, XXXX |
XXXX XXX XXXX |
$X,XXX,XXX |
| XXX XX, XXXX |
XXXXXX XXX XXXX |
$X,XXX,XXX |
| XXXXXXXX XXXX | XXX XX, XXXX | $1,150,000 XXX XXXX |
| XXXXXXXX XXXXXX | XXX XX, XXXX | $1,188,800 XXX XXXX |

All Saints Elementary Catholic School
Elementary: CatholicEarl A Fairman Public School
Elementary: PublicSt John the Evangelist Catholic School
Elementary: CatholicSt Marguerite d'Youville Catholic School
Elementary: CatholicWest Lynde Public School
Elementary: PublicColonel J E Farewell Public School
Elementary: PublicÉSC Saint-Charles-Garnier
Secondary: CatholicHenry Street High School
Secondary: PublicAll Saints Catholic Secondary School
Secondary: CatholicAnderson Collegiate and Vocational Institute
Secondary: PublicFather Leo J Austin Catholic Secondary School
Secondary: CatholicDonald A Wilson Secondary School
Secondary: Public- — bath
- — bed
- — sqft
72 Willowbrook Drive, Whitby, Ontario • L1R 2A8 • Pringle Creek



