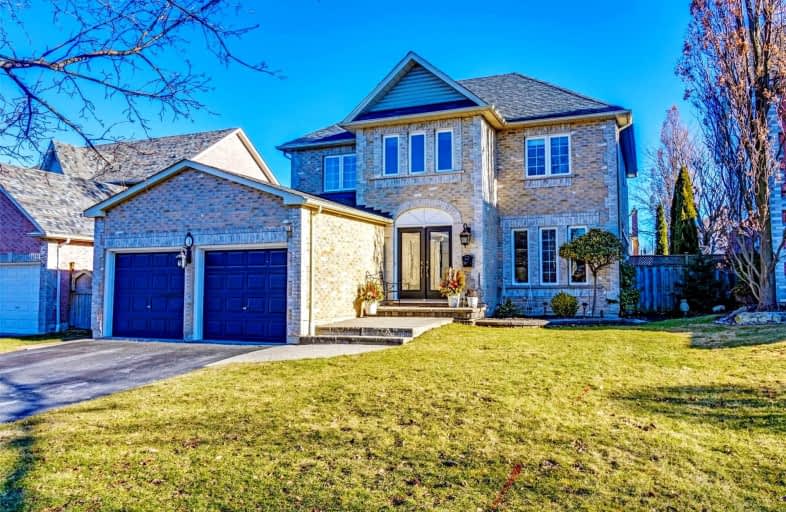Sold on Apr 05, 2022
Note: Property is not currently for sale or for rent.

-
Type: Detached
-
Style: 2-Storey
-
Size: 2500 sqft
-
Lot Size: 50.9 x 114.83 Feet
-
Age: 16-30 years
-
Taxes: $6,749 per year
-
Days on Site: 4 Days
-
Added: Apr 01, 2022 (4 days on market)
-
Updated:
-
Last Checked: 3 months ago
-
MLS®#: E5559492
-
Listed By: Re/max hallmark first group realty ltd., brokerage
Elegant Traditional Family Home In Sought-After "Queen's Common." Near Parks, Walking Paths, Good Schools, Shops & Restaurants. Short Walk To Charming Downtown & Library. Easy Access To Hwys 401/412/407. Enjoy Outdoor Entertaining In Sunny S Backyard W/Big Interlocking Stone Patio. Wonderful Open Concept Layout W/Kitchen Open To Family Room W/Gas Fireplace. Kitchen W/Granite Counter Top, Ceramic Backsplash & Ss Appliances. 2nd Floor Office Or 5th Br.
Extras
Renovated Ensuite Bath W/Big Sep. Shower. Crown Mouldings. Upgraded Baseboards. Updates Include Furnace 2020, C/Air 2017, & Roof 2015. Fridge, Stove, Dw, Washer, Dryer, Cal. Shutters, All Elfs & Ceiling Fans, Hot Tub As Is Included.
Property Details
Facts for 3 Lahaye Drive, Whitby
Status
Days on Market: 4
Last Status: Sold
Sold Date: Apr 05, 2022
Closed Date: Jun 08, 2022
Expiry Date: Jun 30, 2022
Sold Price: $1,473,000
Unavailable Date: Apr 05, 2022
Input Date: Apr 01, 2022
Property
Status: Sale
Property Type: Detached
Style: 2-Storey
Size (sq ft): 2500
Age: 16-30
Area: Whitby
Community: Lynde Creek
Availability Date: 30 Days Or Tba
Inside
Bedrooms: 5
Bathrooms: 4
Kitchens: 1
Rooms: 10
Den/Family Room: Yes
Air Conditioning: Central Air
Fireplace: Yes
Laundry Level: Main
Central Vacuum: N
Washrooms: 4
Building
Basement: Full
Basement 2: Unfinished
Heat Type: Forced Air
Heat Source: Gas
Exterior: Brick
Elevator: N
Energy Certificate: N
Green Verification Status: N
Water Supply: Municipal
Physically Handicapped-Equipped: N
Special Designation: Unknown
Other Structures: Garden Shed
Retirement: N
Parking
Driveway: Pvt Double
Garage Spaces: 2
Garage Type: Attached
Covered Parking Spaces: 4
Total Parking Spaces: 6
Fees
Tax Year: 2021
Tax Legal Description: Lot 74, Plan 40M1580
Taxes: $6,749
Highlights
Feature: Fenced Yard
Feature: Level
Feature: Park
Feature: Place Of Worship
Feature: Public Transit
Feature: School
Land
Cross Street: Mcquay Dr. & Dundas
Municipality District: Whitby
Fronting On: South
Parcel Number: 180902000
Pool: None
Sewer: Sewers
Lot Depth: 114.83 Feet
Lot Frontage: 50.9 Feet
Acres: < .50
Additional Media
- Virtual Tour: https://listings.homesinmotion.ca/v2/DVNKKQB/unbranded
Rooms
Room details for 3 Lahaye Drive, Whitby
| Type | Dimensions | Description |
|---|---|---|
| Living Ground | 3.28 x 5.13 | Hardwood Floor, French Doors, Picture Window |
| Dining Ground | 3.07 x 4.28 | Hardwood Floor, Crown Moulding, Separate Rm |
| Family Ground | 3.66 x 6.00 | Laminate, Open Concept, Gas Fireplace |
| Kitchen Ground | 3.66 x 5.33 | Ceramic Floor, Granite Counter, Open Concept |
| Laundry Ground | 1.84 x 2.84 | Ceramic Floor, Separate Shower, Access To Garage |
| Prim Bdrm 2nd | 3.96 x 5.88 | Broadloom, W/I Closet, 4 Pc Ensuite |
| 2nd Br 2nd | 3.52 x 3.56 | Broadloom, Closet, Window |
| 3rd Br 2nd | 3.37 x 3.50 | Broadloom, Closet, Window |
| 4th Br 2nd | 3.04 x 3.17 | Cork Floor, Crown Moulding, Closet |
| Office 2nd | 2.93 x 3.21 | Cork Floor, French Doors, Crown Moulding |
| XXXXXXXX | XXX XX, XXXX |
XXXX XXX XXXX |
$X,XXX,XXX |
| XXX XX, XXXX |
XXXXXX XXX XXXX |
$X,XXX,XXX |
| XXXXXXXX XXXX | XXX XX, XXXX | $1,473,000 XXX XXXX |
| XXXXXXXX XXXXXX | XXX XX, XXXX | $1,049,900 XXX XXXX |

All Saints Elementary Catholic School
Elementary: CatholicEarl A Fairman Public School
Elementary: PublicSt John the Evangelist Catholic School
Elementary: CatholicWest Lynde Public School
Elementary: PublicColonel J E Farewell Public School
Elementary: PublicCaptain Michael VandenBos Public School
Elementary: PublicÉSC Saint-Charles-Garnier
Secondary: CatholicHenry Street High School
Secondary: PublicAll Saints Catholic Secondary School
Secondary: CatholicAnderson Collegiate and Vocational Institute
Secondary: PublicFather Leo J Austin Catholic Secondary School
Secondary: CatholicDonald A Wilson Secondary School
Secondary: Public

