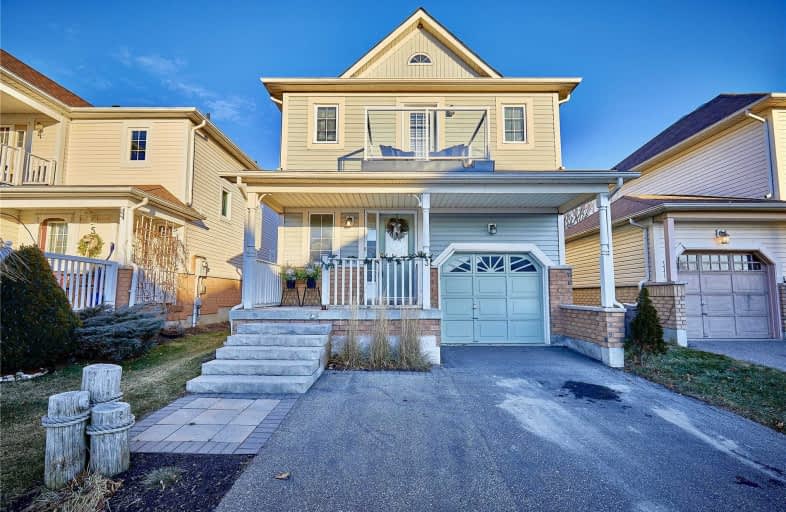Sold on Jan 21, 2019
Note: Property is not currently for sale or for rent.

-
Type: Detached
-
Style: 2-Storey
-
Lot Size: 29.95 x 121.35 Feet
-
Age: No Data
-
Taxes: $4,464 per year
-
Days on Site: 5 Days
-
Added: Jan 16, 2019 (5 days on market)
-
Updated:
-
Last Checked: 2 months ago
-
MLS®#: E4338242
-
Listed By: Century 21 percy fulton ltd., brokerage
**Clear Unobstructed View Of Lake** **Waterfront Trail At Doorsteps** **Highly Sought After Whitby Shores Neighbourhood** 3 Bdrm & 3 Bath Det Home. Open Concept Main Flr. Mstr Bdrm W/W/I Closet, 4 Pc Ens & W/O To Balcony W/Lakeview. Fin Bsmt W/R/I For Bath. Spacious Backyard. Steps From Highly Rated Whitby Shores Public School, Lake, Parks, Trails & Transit. Mins From Comm Centre, Restaurants, Groceries, Banks, Lcbo, Go Station & Hwy 401. Roof (2 Yrs).
Extras
Ss (Fridge, Stove, M/W) Washer, Dryer, All Elf's, All Window Coverings, Play Set, Cac, Cvac, Gar Dr Opener & Remotes. Hwt (R). Public Schools Are Whitby Shores & Julie Payette. High Schools Are Donald A Wilson, Sinclair & Henry St.
Property Details
Facts for 3 Lighthouse Street, Whitby
Status
Days on Market: 5
Last Status: Sold
Sold Date: Jan 21, 2019
Closed Date: Feb 15, 2019
Expiry Date: Jun 30, 2019
Sold Price: $552,000
Unavailable Date: Jan 21, 2019
Input Date: Jan 16, 2019
Property
Status: Sale
Property Type: Detached
Style: 2-Storey
Area: Whitby
Community: Port Whitby
Availability Date: Immed/Tba
Inside
Bedrooms: 3
Bathrooms: 3
Kitchens: 1
Rooms: 6
Den/Family Room: No
Air Conditioning: Central Air
Fireplace: Yes
Laundry Level: Lower
Central Vacuum: Y
Washrooms: 3
Building
Basement: Finished
Heat Type: Forced Air
Heat Source: Gas
Exterior: Brick
Exterior: Vinyl Siding
Water Supply: Municipal
Special Designation: Unknown
Parking
Driveway: Private
Garage Spaces: 1
Garage Type: Attached
Covered Parking Spaces: 2
Fees
Tax Year: 2018
Tax Legal Description: Plan 40M1959 Lot 54
Taxes: $4,464
Land
Cross Street: Victoria & Seaboard
Municipality District: Whitby
Fronting On: West
Pool: None
Sewer: Sewers
Lot Depth: 121.35 Feet
Lot Frontage: 29.95 Feet
Lot Irregularities: Irreg
Additional Media
- Virtual Tour: http://www.3Lighthouse.com/unbranded/
Rooms
Room details for 3 Lighthouse Street, Whitby
| Type | Dimensions | Description |
|---|---|---|
| Living Main | 3.13 x 5.96 | Combined W/Dining, Fireplace |
| Dining Main | 3.13 x 5.96 | Combined W/Living |
| Kitchen Main | 2.48 x 3.01 | Ceramic Floor, Backsplash |
| Breakfast Main | 2.26 x 3.01 | Ceramic Floor, W/O To Deck |
| Master 2nd | 3.51 x 5.64 | W/I Closet, W/O To Balcony, 4 Pc Ensuite |
| 2nd Br 2nd | 3.02 x 4.40 | Closet |
| 3rd Br 2nd | 3.16 x 3.28 | Closet |
| Rec Bsmt | 6.09 x 7.35 |
| XXXXXXXX | XXX XX, XXXX |
XXXX XXX XXXX |
$XXX,XXX |
| XXX XX, XXXX |
XXXXXX XXX XXXX |
$XXX,XXX |
| XXXXXXXX XXXX | XXX XX, XXXX | $552,000 XXX XXXX |
| XXXXXXXX XXXXXX | XXX XX, XXXX | $525,000 XXX XXXX |

Earl A Fairman Public School
Elementary: PublicSt John the Evangelist Catholic School
Elementary: CatholicSt Marguerite d'Youville Catholic School
Elementary: CatholicWest Lynde Public School
Elementary: PublicSir William Stephenson Public School
Elementary: PublicWhitby Shores P.S. Public School
Elementary: PublicHenry Street High School
Secondary: PublicAll Saints Catholic Secondary School
Secondary: CatholicAnderson Collegiate and Vocational Institute
Secondary: PublicFather Leo J Austin Catholic Secondary School
Secondary: CatholicDonald A Wilson Secondary School
Secondary: PublicAjax High School
Secondary: Public

