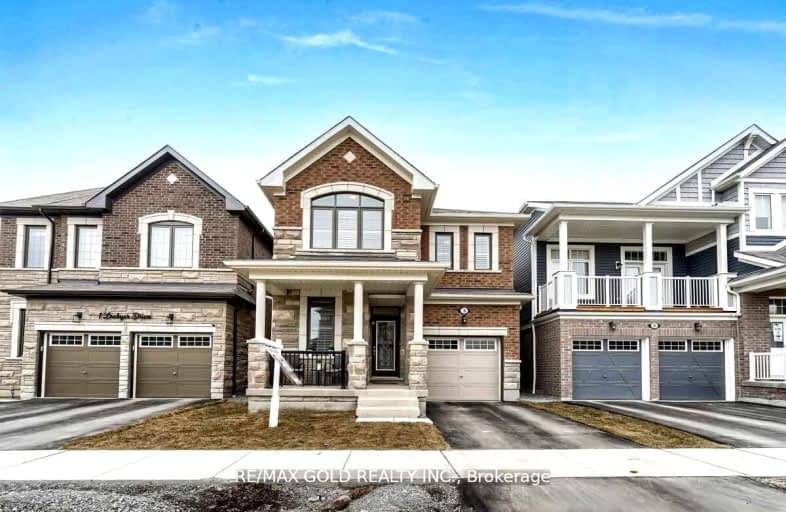Car-Dependent
- Almost all errands require a car.
10
/100
Some Transit
- Most errands require a car.
40
/100
Somewhat Bikeable
- Most errands require a car.
27
/100

All Saints Elementary Catholic School
Elementary: Catholic
1.70 km
St John the Evangelist Catholic School
Elementary: Catholic
1.77 km
Colonel J E Farewell Public School
Elementary: Public
0.62 km
St Luke the Evangelist Catholic School
Elementary: Catholic
2.38 km
Captain Michael VandenBos Public School
Elementary: Public
1.97 km
Williamsburg Public School
Elementary: Public
2.28 km
ÉSC Saint-Charles-Garnier
Secondary: Catholic
4.16 km
Archbishop Denis O'Connor Catholic High School
Secondary: Catholic
4.45 km
Henry Street High School
Secondary: Public
2.79 km
All Saints Catholic Secondary School
Secondary: Catholic
1.60 km
Father Leo J Austin Catholic Secondary School
Secondary: Catholic
4.47 km
Donald A Wilson Secondary School
Secondary: Public
1.46 km
-
Whitby Soccer Dome
695 ROSSLAND Rd W, Whitby ON 1.35km -
E. A. Fairman park
1.91km -
Central Park
Michael Blvd, Whitby ON 2.24km
-
TD Canada Trust ATM
404 Dundas St W, Whitby ON L1N 2M7 2.45km -
Scotiabank
309 Dundas St W, Whitby ON L1N 2M6 2.54km -
RBC Royal Bank
714 Rossland Rd E (Garden), Whitby ON L1N 9L3 3.62km














