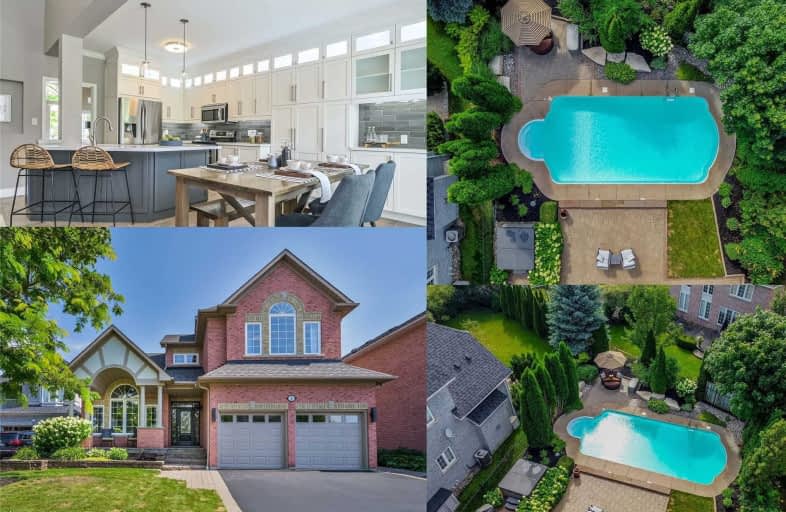
All Saints Elementary Catholic School
Elementary: Catholic
1.45 km
St John the Evangelist Catholic School
Elementary: Catholic
1.68 km
Colonel J E Farewell Public School
Elementary: Public
0.38 km
St Luke the Evangelist Catholic School
Elementary: Catholic
2.16 km
Captain Michael VandenBos Public School
Elementary: Public
1.74 km
Williamsburg Public School
Elementary: Public
2.09 km
ÉSC Saint-Charles-Garnier
Secondary: Catholic
3.92 km
Henry Street High School
Secondary: Public
2.73 km
All Saints Catholic Secondary School
Secondary: Catholic
1.35 km
Father Leo J Austin Catholic Secondary School
Secondary: Catholic
4.22 km
Donald A Wilson Secondary School
Secondary: Public
1.21 km
Sinclair Secondary School
Secondary: Public
4.80 km














