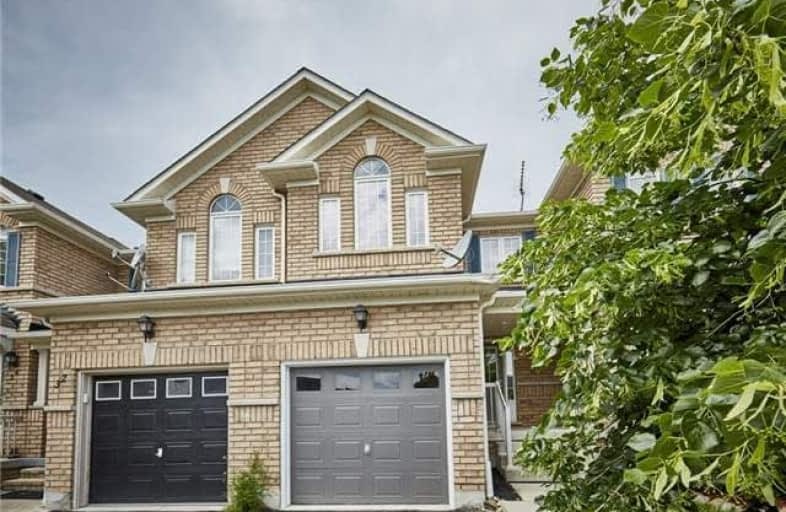Sold on Sep 22, 2017
Note: Property is not currently for sale or for rent.

-
Type: Att/Row/Twnhouse
-
Style: 2-Storey
-
Lot Size: 19.96 x 96 Feet
-
Age: 6-15 years
-
Taxes: $3,324 per year
-
Days on Site: 87 Days
-
Added: Sep 07, 2019 (2 months on market)
-
Updated:
-
Last Checked: 2 months ago
-
MLS®#: E3855377
-
Listed By: Re/max first realty ltd., brokerage
Wow!!! Renovated 3 Bedroom Townhome In Whitby. New Quartz Counter Tops, Gorgeous New Laminate Flooring, New Porcelain Flooring, New Broadloom, New Lighting Fixtures, Freshly Painted, New Sod. Nothing Left To Do But Move In!! Close To All Schools & Amenities As Well As Transit. Freehold With $136.17 Common Element Fee " Garbage Pick Up, Water, Snow Plowing"
Extras
Fridge, Stove, Washer & Dryer, Range Hood, Dishwasher, All Light Fixtures
Property Details
Facts for 30 Barkdale Way, Whitby
Status
Days on Market: 87
Last Status: Sold
Sold Date: Sep 22, 2017
Closed Date: Oct 06, 2017
Expiry Date: Nov 30, 2017
Sold Price: $500,000
Unavailable Date: Sep 22, 2017
Input Date: Jun 27, 2017
Property
Status: Sale
Property Type: Att/Row/Twnhouse
Style: 2-Storey
Age: 6-15
Area: Whitby
Community: Pringle Creek
Availability Date: 30/60
Inside
Bedrooms: 3
Bathrooms: 3
Kitchens: 1
Rooms: 7
Den/Family Room: No
Air Conditioning: Central Air
Fireplace: Yes
Laundry Level: Lower
Washrooms: 3
Building
Basement: Finished
Heat Type: Forced Air
Heat Source: Gas
Exterior: Brick
UFFI: No
Water Supply: Municipal
Special Designation: Unknown
Parking
Driveway: Private
Garage Spaces: 1
Garage Type: Attached
Covered Parking Spaces: 2
Total Parking Spaces: 2
Fees
Tax Year: 2017
Tax Legal Description: Ptblk83,Pl40M1586,Pts73And190Pl,40R25301
Taxes: $3,324
Highlights
Feature: Hospital
Feature: Park
Feature: Public Transit
Feature: School
Land
Cross Street: Rossland Rd W And Br
Municipality District: Whitby
Fronting On: North
Pool: None
Sewer: Sewers
Lot Depth: 96 Feet
Lot Frontage: 19.96 Feet
Additional Media
- Virtual Tour: https://youriguide.com/31_barkdale_way_whitby_on?unbranded
Rooms
Room details for 30 Barkdale Way, Whitby
| Type | Dimensions | Description |
|---|---|---|
| Kitchen Main | 2.49 x 4.97 | Stainless Steel Appl, Quartz Counter, Porcelain Floor |
| Breakfast Main | 2.49 x 4.97 | Breakfast Bar, W/O To Yard, Porcelain Floor |
| Living Main | 3.41 x 7.49 | Combined W/Dining, Gas Fireplace, Laminate |
| Master 2nd | 3.35 x 4.85 | 4 Pc Ensuite, W/I Closet, Broadloom |
| 2nd Br 2nd | 2.71 x 2.77 | Window, Closet, Broadloom |
| 3rd Br 2nd | 2.99 x 4.45 | Window, Closet, Broadloom |
| Rec Lower | 3.04 x 8.53 | Pot Lights, Laminate, Above Grade Window |
| XXXXXXXX | XXX XX, XXXX |
XXXX XXX XXXX |
$XXX,XXX |
| XXX XX, XXXX |
XXXXXX XXX XXXX |
$XXX,XXX |
| XXXXXXXX XXXX | XXX XX, XXXX | $500,000 XXX XXXX |
| XXXXXXXX XXXXXX | XXX XX, XXXX | $519,000 XXX XXXX |

All Saints Elementary Catholic School
Elementary: CatholicEarl A Fairman Public School
Elementary: PublicOrmiston Public School
Elementary: PublicSt Matthew the Evangelist Catholic School
Elementary: CatholicGlen Dhu Public School
Elementary: PublicJack Miner Public School
Elementary: PublicÉSC Saint-Charles-Garnier
Secondary: CatholicHenry Street High School
Secondary: PublicAll Saints Catholic Secondary School
Secondary: CatholicFather Leo J Austin Catholic Secondary School
Secondary: CatholicDonald A Wilson Secondary School
Secondary: PublicSinclair Secondary School
Secondary: Public

