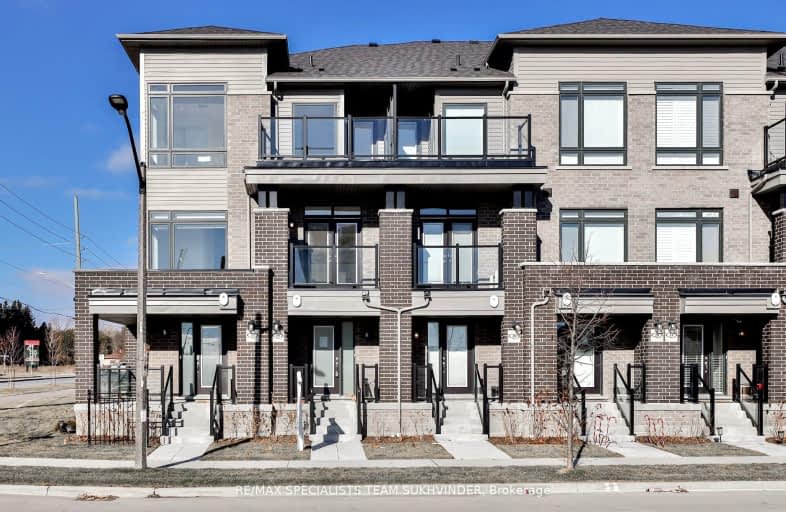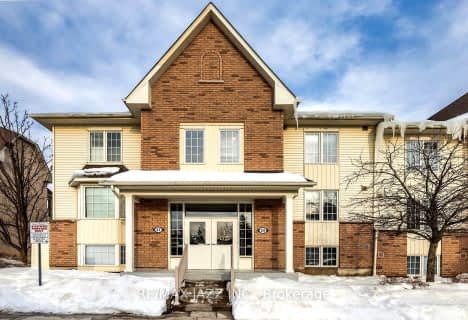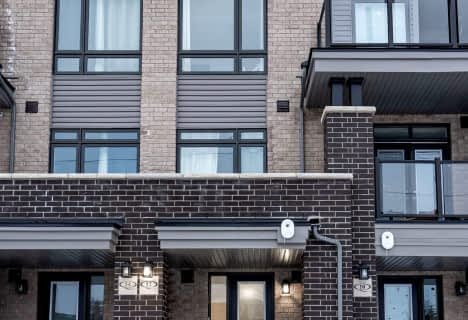Car-Dependent
- Almost all errands require a car.

ÉIC Saint-Charles-Garnier
Elementary: CatholicSt Bernard Catholic School
Elementary: CatholicOrmiston Public School
Elementary: PublicFallingbrook Public School
Elementary: PublicSt Matthew the Evangelist Catholic School
Elementary: CatholicRobert Munsch Public School
Elementary: PublicÉSC Saint-Charles-Garnier
Secondary: CatholicAll Saints Catholic Secondary School
Secondary: CatholicAnderson Collegiate and Vocational Institute
Secondary: PublicFather Leo J Austin Catholic Secondary School
Secondary: CatholicDonald A Wilson Secondary School
Secondary: PublicSinclair Secondary School
Secondary: Public-
Country Lane Park
Whitby ON 2.61km -
Baycliffe Park
67 Baycliffe Dr, Whitby ON L1P 1W7 3.14km -
Cachet Park
140 Cachet Blvd, Whitby ON 4.77km
-
RBC Royal Bank
480 Taunton Rd E (Baldwin), Whitby ON L1N 5R5 0.89km -
Scotiabank
3 Winchester Rd E, Whitby ON L1M 2J7 3.46km -
BMO Bank of Montreal
3 Baldwin St, Whitby ON L1M 1A2 3.56km
- 3 bath
- 3 bed
- 2000 sqft
96 Donald Fleming Way North, Whitby, Ontario • L1R 0N8 • Pringle Creek









