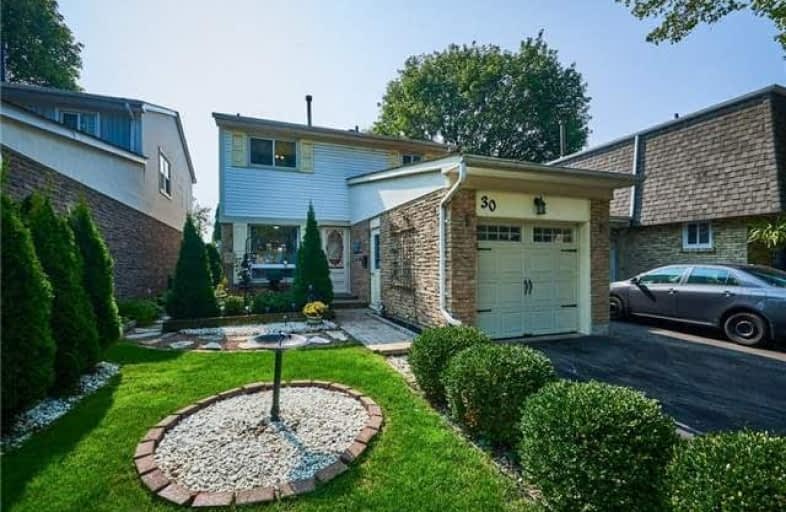Sold on Sep 28, 2017
Note: Property is not currently for sale or for rent.

-
Type: Detached
-
Style: 2-Storey
-
Lot Size: 30 x 100 Feet
-
Age: No Data
-
Taxes: $3,682 per year
-
Days on Site: 8 Days
-
Added: Sep 07, 2019 (1 week on market)
-
Updated:
-
Last Checked: 2 months ago
-
MLS®#: E3933272
-
Listed By: Re/max realtron realty inc., brokerage
Beautiful Linked Home With Garage In Prime Pringle Creek Family-Friendly Community Of Whitby. Lovely Curb Appeal W/ Meticulous & Low Maintenance Gardens. Modern, Tranquil & Free Flowing O/C Floor Plan Ft Abundance Of Natural Light & Precise Attention To Detail W/ Updates T/O. Main Floor Offers Spacious Eat-In Kitchen W/ Updated Kitchen, Dining & Living Rooms W/ Crown Moulding O/L Fully Fenced Yard W/ W/O To Beautiful Deck.
Extras
2nd Flr Fts 3 Spacious Bedrooms & Full Bath. Head Downstairs To Lower Level Ft Finished Rec Room And Additional Den. Steps To All Amenities; Walking Trails, Parks, Schools, Shopping & Easy For Commuters: Go, Bus & 407/412/401.
Property Details
Facts for 30 Harrison Court, Whitby
Status
Days on Market: 8
Last Status: Sold
Sold Date: Sep 28, 2017
Closed Date: Oct 27, 2017
Expiry Date: Dec 30, 2017
Sold Price: $495,000
Unavailable Date: Sep 28, 2017
Input Date: Sep 20, 2017
Property
Status: Sale
Property Type: Detached
Style: 2-Storey
Area: Whitby
Community: Pringle Creek
Availability Date: Tba
Inside
Bedrooms: 3
Bathrooms: 2
Kitchens: 1
Rooms: 7
Den/Family Room: No
Air Conditioning: Central Air
Fireplace: No
Washrooms: 2
Building
Basement: Finished
Basement 2: Full
Heat Type: Forced Air
Heat Source: Gas
Exterior: Brick
Water Supply: Municipal
Special Designation: Unknown
Parking
Driveway: Private
Garage Spaces: 1
Garage Type: Attached
Covered Parking Spaces: 4
Total Parking Spaces: 5
Fees
Tax Year: 2017
Tax Legal Description: Pcl 84-1 Sec 40M1013 Lt 84 P
Taxes: $3,682
Land
Cross Street: Brock/Manning
Municipality District: Whitby
Fronting On: South
Pool: None
Sewer: Sewers
Lot Depth: 100 Feet
Lot Frontage: 30 Feet
Additional Media
- Virtual Tour: https://mls.youriguide.com/30_harrison_ct_whitby_on
Rooms
Room details for 30 Harrison Court, Whitby
| Type | Dimensions | Description |
|---|---|---|
| Kitchen Main | 2.20 x 2.94 | Backsplash, B/I Appliances, Updated |
| Breakfast Main | 2.37 x 2.88 | Large Window, Laminate, Open Concept |
| Dining Main | 2.99 x 3.03 | W/O To Deck, Laminate, Open Concept |
| Living Main | 3.60 x 4.57 | Large Window, Crown Moulding, Laminate |
| Master 2nd | 3.53 x 5.05 | Window, Closet, Broadloom |
| 2nd Br 2nd | 3.32 x 4.02 | Window, Closet, Broadloom |
| 3rd Br 2nd | 3.14 x 3.29 | Window, Closet, Broadloom |
| Family Bsmt | 3.18 x 5.56 | Window, Broadloom |
| Den Bsmt | 3.11 x 3.61 | Window, Pot Lights, Broadloom |
| XXXXXXXX | XXX XX, XXXX |
XXXX XXX XXXX |
$XXX,XXX |
| XXX XX, XXXX |
XXXXXX XXX XXXX |
$XXX,XXX |
| XXXXXXXX XXXX | XXX XX, XXXX | $495,000 XXX XXXX |
| XXXXXXXX XXXXXX | XXX XX, XXXX | $499,900 XXX XXXX |

Earl A Fairman Public School
Elementary: PublicOrmiston Public School
Elementary: PublicSt Matthew the Evangelist Catholic School
Elementary: CatholicGlen Dhu Public School
Elementary: PublicPringle Creek Public School
Elementary: PublicJulie Payette
Elementary: PublicHenry Street High School
Secondary: PublicAll Saints Catholic Secondary School
Secondary: CatholicAnderson Collegiate and Vocational Institute
Secondary: PublicFather Leo J Austin Catholic Secondary School
Secondary: CatholicDonald A Wilson Secondary School
Secondary: PublicSinclair Secondary School
Secondary: Public

