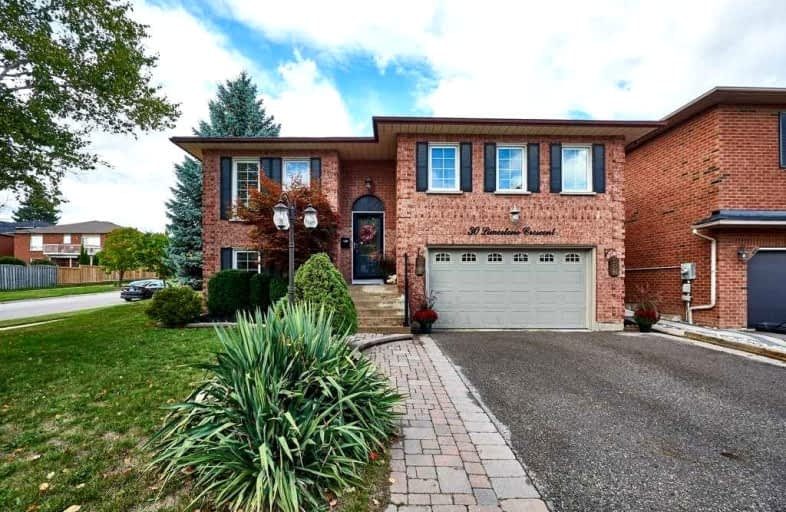
St Bernard Catholic School
Elementary: Catholic
1.65 km
Ormiston Public School
Elementary: Public
1.50 km
St Matthew the Evangelist Catholic School
Elementary: Catholic
1.30 km
Glen Dhu Public School
Elementary: Public
1.05 km
Pringle Creek Public School
Elementary: Public
0.92 km
Julie Payette
Elementary: Public
1.26 km
Henry Street High School
Secondary: Public
2.66 km
All Saints Catholic Secondary School
Secondary: Catholic
2.03 km
Anderson Collegiate and Vocational Institute
Secondary: Public
1.58 km
Father Leo J Austin Catholic Secondary School
Secondary: Catholic
1.74 km
Donald A Wilson Secondary School
Secondary: Public
2.01 km
Sinclair Secondary School
Secondary: Public
2.60 km














