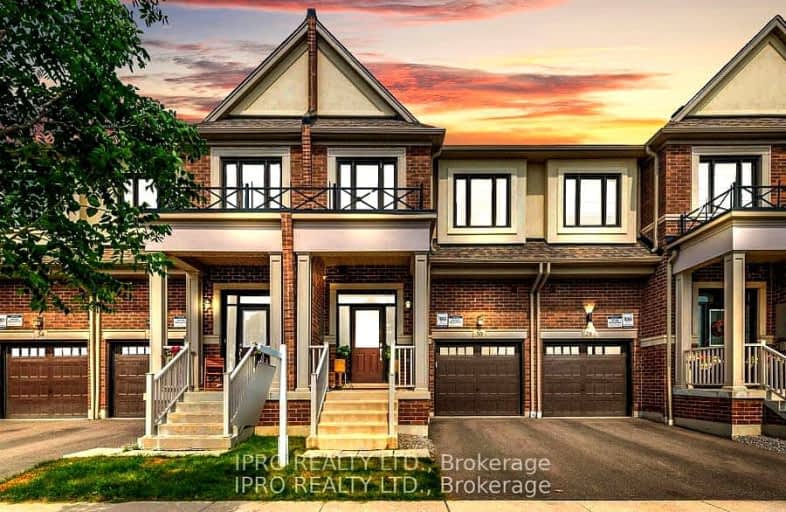Car-Dependent
- Almost all errands require a car.
0
/100
Some Transit
- Most errands require a car.
34
/100
Somewhat Bikeable
- Most errands require a car.
26
/100

All Saints Elementary Catholic School
Elementary: Catholic
1.81 km
Colonel J E Farewell Public School
Elementary: Public
2.01 km
St Luke the Evangelist Catholic School
Elementary: Catholic
1.43 km
Jack Miner Public School
Elementary: Public
2.23 km
Captain Michael VandenBos Public School
Elementary: Public
1.37 km
Williamsburg Public School
Elementary: Public
0.92 km
ÉSC Saint-Charles-Garnier
Secondary: Catholic
3.01 km
Henry Street High School
Secondary: Public
4.53 km
All Saints Catholic Secondary School
Secondary: Catholic
1.76 km
Donald A Wilson Secondary School
Secondary: Public
1.88 km
Notre Dame Catholic Secondary School
Secondary: Catholic
3.78 km
J Clarke Richardson Collegiate
Secondary: Public
3.76 km
-
Baycliffe Park
67 Baycliffe Dr, Whitby ON L1P 1W7 0.79km -
Whitby Soccer Dome
695 ROSSLAND Rd W, Whitby ON 1.92km -
E. A. Fairman park
3.27km
-
RBC Royal Bank
480 Taunton Rd E (Baldwin), Whitby ON L1N 5R5 3.04km -
RBC Royal Bank
307 Brock St S, Whitby ON L1N 4K3 4.48km -
CIBC
90 Kingston Rd E, Ajax ON L1Z 1G1 5.01km














