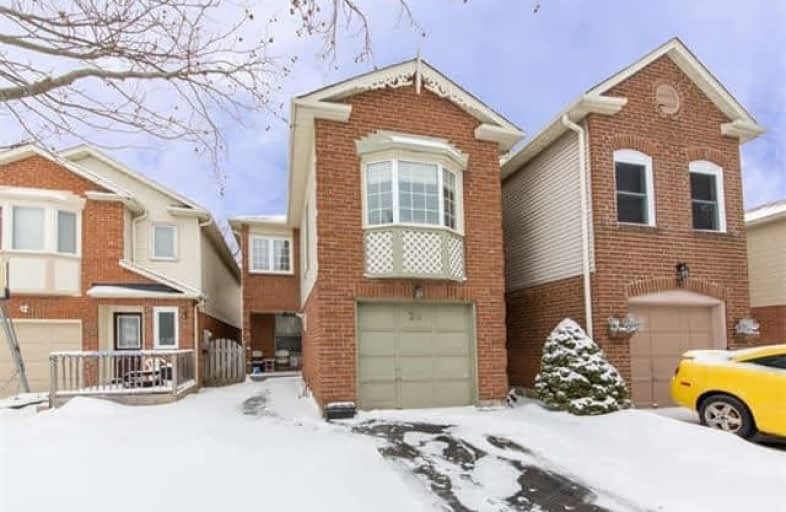
All Saints Elementary Catholic School
Elementary: Catholic
1.09 km
Earl A Fairman Public School
Elementary: Public
1.10 km
St John the Evangelist Catholic School
Elementary: Catholic
1.13 km
West Lynde Public School
Elementary: Public
1.78 km
Colonel J E Farewell Public School
Elementary: Public
0.43 km
Captain Michael VandenBos Public School
Elementary: Public
1.60 km
ÉSC Saint-Charles-Garnier
Secondary: Catholic
3.61 km
Henry Street High School
Secondary: Public
2.19 km
All Saints Catholic Secondary School
Secondary: Catholic
1.03 km
Anderson Collegiate and Vocational Institute
Secondary: Public
3.24 km
Father Leo J Austin Catholic Secondary School
Secondary: Catholic
3.64 km
Donald A Wilson Secondary School
Secondary: Public
0.82 km



