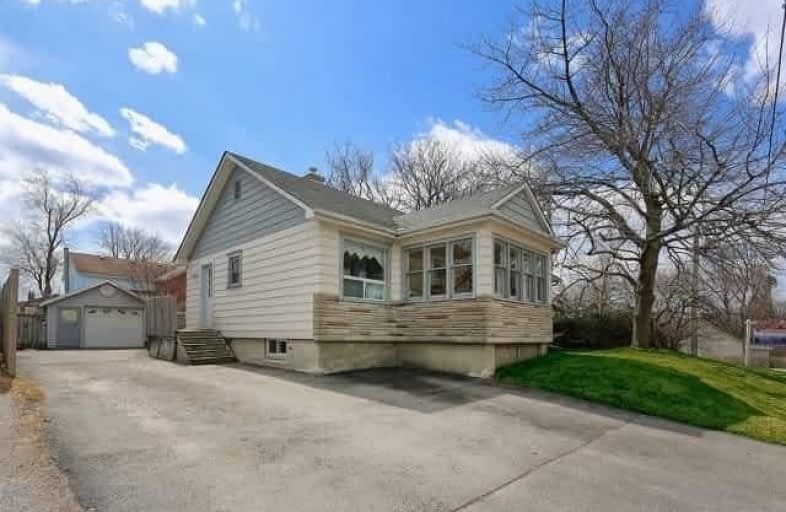Sold on May 30, 2018
Note: Property is not currently for sale or for rent.

-
Type: Detached
-
Style: Bungalow
-
Lot Size: 68 x 92.25 Feet
-
Age: No Data
-
Taxes: $3,784 per year
-
Days on Site: 55 Days
-
Added: Sep 07, 2019 (1 month on market)
-
Updated:
-
Last Checked: 2 months ago
-
MLS®#: E4087223
-
Listed By: Re/max jazz inc., brokerage
Amazing Opportunity To Own A Quaint Bungalow On A Private & Spacious Corner Lot In The Heart Of Whitby! Features 3 Bedrooms On Main Level, 2 Baths & Huge Rec-Room In Warm & Inviting Lower Level W/Gas Fp, Bar For Entertaining And Play Area For The Kids. Walk Out From Kitchen To A Backyard Oasis, Large Deck W/Sunken Hot Tub & Fully Fenced Beautiful In-Ground Pool With Stamped Concrete. Walk To Schools; All Amenities & Go Train With Easy Access To 401.
Extras
Mature Trees, Tons Of Privacy, In-Ground Pool, Hot Tub, Private Drive Can Park 4+ Cars, Detached 1 Car Garage W/Loft Storage, Cozy Sun Room, Walk To Everything! Commuters Dream! This Quaint Home Is Loaded With Charm & Character!
Property Details
Facts for 301 Burns Street East, Whitby
Status
Days on Market: 55
Last Status: Sold
Sold Date: May 30, 2018
Closed Date: Jul 12, 2018
Expiry Date: Aug 05, 2018
Sold Price: $485,000
Unavailable Date: May 30, 2018
Input Date: Apr 05, 2018
Property
Status: Sale
Property Type: Detached
Style: Bungalow
Area: Whitby
Community: Downtown Whitby
Availability Date: 30/60
Inside
Bedrooms: 3
Bathrooms: 2
Kitchens: 1
Rooms: 6
Den/Family Room: No
Air Conditioning: Central Air
Fireplace: Yes
Laundry Level: Lower
Washrooms: 2
Building
Basement: Finished
Heat Type: Forced Air
Heat Source: Gas
Exterior: Alum Siding
Water Supply: Municipal
Special Designation: Unknown
Parking
Driveway: Private
Garage Spaces: 1
Garage Type: Detached
Covered Parking Spaces: 4
Total Parking Spaces: 5
Fees
Tax Year: 2017
Tax Legal Description: Pt Lt 9 9th Double Range Pl H50031 Whitby As In *
Taxes: $3,784
Highlights
Feature: Fenced Yard
Feature: Library
Feature: Park
Feature: Public Transit
Feature: School
Land
Cross Street: Burns & Athol
Municipality District: Whitby
Fronting On: South
Pool: Inground
Sewer: Sewers
Lot Depth: 92.25 Feet
Lot Frontage: 68 Feet
Additional Media
- Virtual Tour: http://www.ivrtours.com/unbranded.php?tourid=22861
Rooms
Room details for 301 Burns Street East, Whitby
| Type | Dimensions | Description |
|---|---|---|
| Living Main | 3.96 x 5.12 | Hardwood Floor, Ceiling Fan, W/O To Sunroom |
| Kitchen Main | 2.77 x 6.22 | Eat-In Kitchen, W/O To Yard, Backsplash |
| Sunroom Main | 2.31 x 2.80 | Hardwood Floor |
| Master Main | 2.77 x 3.56 | Crown Moulding, Broadloom, Closet |
| 2nd Br Main | 3.05 x 3.35 | Hardwood Floor, Closet, Ceiling Fan |
| 3rd Br Main | 2.74 x 3.01 | Broadloom, Closet, Ceiling Fan |
| Rec Lower | 4.88 x 10.36 | Crown Moulding, Gas Fireplace, B/I Bar |
| XXXXXXXX | XXX XX, XXXX |
XXXX XXX XXXX |
$XXX,XXX |
| XXX XX, XXXX |
XXXXXX XXX XXXX |
$XXX,XXX |
| XXXXXXXX XXXX | XXX XX, XXXX | $485,000 XXX XXXX |
| XXXXXXXX XXXXXX | XXX XX, XXXX | $499,900 XXX XXXX |

St Marguerite d'Youville Catholic School
Elementary: CatholicÉÉC Jean-Paul II
Elementary: CatholicC E Broughton Public School
Elementary: PublicWest Lynde Public School
Elementary: PublicSir William Stephenson Public School
Elementary: PublicJulie Payette
Elementary: PublicHenry Street High School
Secondary: PublicAll Saints Catholic Secondary School
Secondary: CatholicAnderson Collegiate and Vocational Institute
Secondary: PublicFather Leo J Austin Catholic Secondary School
Secondary: CatholicDonald A Wilson Secondary School
Secondary: PublicSinclair Secondary School
Secondary: Public

