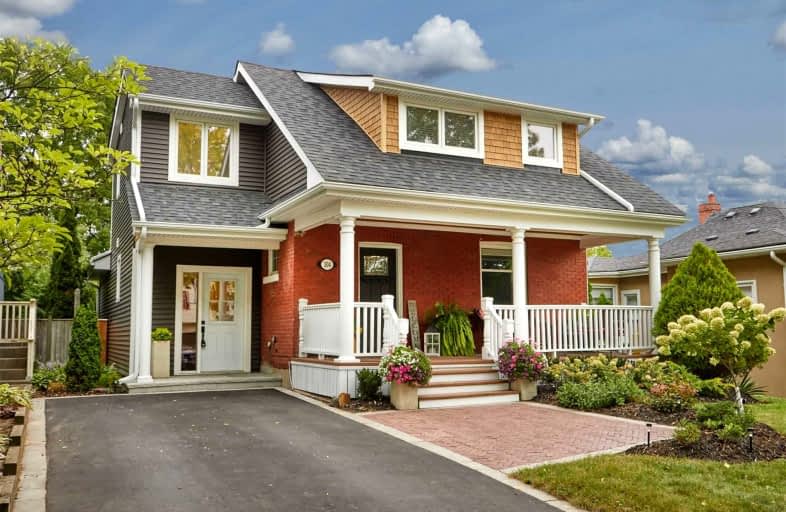
Earl A Fairman Public School
Elementary: Public
0.41 km
St John the Evangelist Catholic School
Elementary: Catholic
0.91 km
St Marguerite d'Youville Catholic School
Elementary: Catholic
1.42 km
West Lynde Public School
Elementary: Public
1.31 km
Pringle Creek Public School
Elementary: Public
1.67 km
Julie Payette
Elementary: Public
0.92 km
ÉSC Saint-Charles-Garnier
Secondary: Catholic
3.88 km
Henry Street High School
Secondary: Public
1.23 km
All Saints Catholic Secondary School
Secondary: Catholic
1.97 km
Anderson Collegiate and Vocational Institute
Secondary: Public
1.81 km
Father Leo J Austin Catholic Secondary School
Secondary: Catholic
3.22 km
Donald A Wilson Secondary School
Secondary: Public
1.81 km














