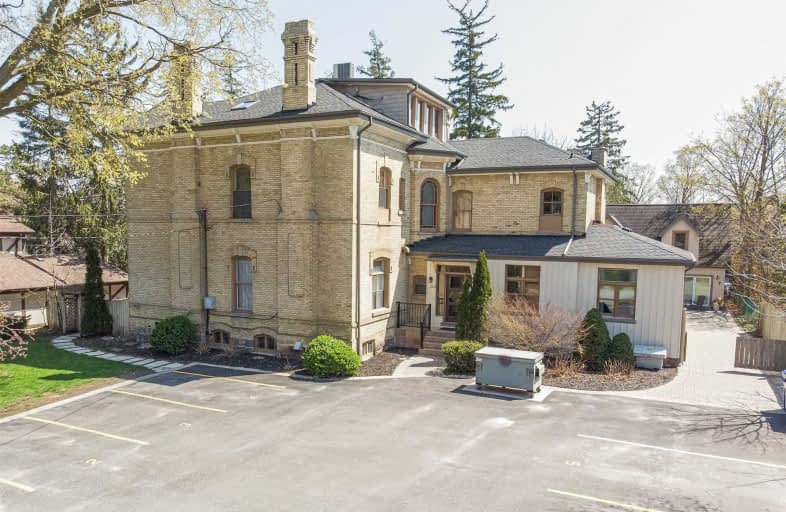Sold on Dec 16, 2021
Note: Property is not currently for sale or for rent.

-
Type: Multiplex
-
Style: 3-Storey
-
Size: 3500 sqft
-
Lot Size: 102.5 x 162.37 Feet
-
Age: 100+ years
-
Taxes: $11,218 per year
-
Days on Site: 162 Days
-
Added: Jul 07, 2021 (5 months on market)
-
Updated:
-
Last Checked: 3 months ago
-
MLS®#: E5300584
-
Listed By: Keller williams energy real estate, brokerage
A Tremendous Opportunity For Investors In Historic Downtown Whitby! Multiplex With Seven Self-Contained, Fully Rented Units. Building Has Been Meticulously Maintained & Upgraded But Still Showcases Historical Charm With Some Original Mouldings, Trim, Flooring, Stained Glass & Banisters. Main Building Offers Two 2-Bedroom Units, & 4 1-Bedroom Units. Coach House In The Rear Offers An Open Concept Suite With 1 Bedroom & 2 Baths. Storage & Shared Laundry In Bsmt.
Extras
Beautiful Grounds Offer A Large Interlock Patio, Perennial Gardens And Mature Trees. Large Parking Pad In The Front. Location Is Minutes Away From The Exciting Downtown, With Schools, Transit And Highways Just Minutes Away.
Property Details
Facts for 305 Saint John Street West, Whitby
Status
Days on Market: 162
Last Status: Sold
Sold Date: Dec 16, 2021
Closed Date: Mar 01, 2022
Expiry Date: Dec 31, 2021
Sold Price: $2,150,000
Unavailable Date: Dec 16, 2021
Input Date: Jul 08, 2021
Property
Status: Sale
Property Type: Multiplex
Style: 3-Storey
Size (sq ft): 3500
Age: 100+
Area: Whitby
Community: Downtown Whitby
Availability Date: Flexible
Inside
Bedrooms: 8
Bedrooms Plus: 1
Bathrooms: 9
Kitchens: 6
Kitchens Plus: 1
Rooms: 19
Den/Family Room: No
Air Conditioning: Wall Unit
Fireplace: Yes
Laundry Level: Lower
Central Vacuum: N
Washrooms: 9
Building
Basement: Full
Basement 2: Sep Entrance
Heat Type: Water
Heat Source: Gas
Exterior: Brick
Elevator: N
Water Supply: Municipal
Special Designation: Unknown
Retirement: N
Parking
Driveway: Private
Garage Type: None
Covered Parking Spaces: 10
Total Parking Spaces: 10
Fees
Tax Year: 2020
Tax Legal Description: Plan H-50032 Lot 6 Pt Lot 5,7
Taxes: $11,218
Land
Cross Street: St John St W/King St
Municipality District: Whitby
Fronting On: South
Parcel Number: 265010063
Pool: None
Sewer: Sewers
Lot Depth: 162.37 Feet
Lot Frontage: 102.5 Feet
Additional Media
- Virtual Tour: https://vimeo.com/user65917821/review/540985637/439bc374d2
| XXXXXXXX | XXX XX, XXXX |
XXXX XXX XXXX |
$X,XXX,XXX |
| XXX XX, XXXX |
XXXXXX XXX XXXX |
$X,XXX,XXX | |
| XXXXXXXX | XXX XX, XXXX |
XXXXXXX XXX XXXX |
|
| XXX XX, XXXX |
XXXXXX XXX XXXX |
$X,XXX,XXX | |
| XXXXXXXX | XXX XX, XXXX |
XXXXXXXX XXX XXXX |
|
| XXX XX, XXXX |
XXXXXX XXX XXXX |
$X,XXX,XXX |
| XXXXXXXX XXXX | XXX XX, XXXX | $2,150,000 XXX XXXX |
| XXXXXXXX XXXXXX | XXX XX, XXXX | $2,249,000 XXX XXXX |
| XXXXXXXX XXXXXXX | XXX XX, XXXX | XXX XXXX |
| XXXXXXXX XXXXXX | XXX XX, XXXX | $2,590,000 XXX XXXX |
| XXXXXXXX XXXXXXXX | XXX XX, XXXX | XXX XXXX |
| XXXXXXXX XXXXXX | XXX XX, XXXX | $1,790,000 XXX XXXX |

Earl A Fairman Public School
Elementary: PublicSt John the Evangelist Catholic School
Elementary: CatholicSt Marguerite d'Youville Catholic School
Elementary: CatholicWest Lynde Public School
Elementary: PublicSir William Stephenson Public School
Elementary: PublicJulie Payette
Elementary: PublicHenry Street High School
Secondary: PublicAll Saints Catholic Secondary School
Secondary: CatholicAnderson Collegiate and Vocational Institute
Secondary: PublicFather Leo J Austin Catholic Secondary School
Secondary: CatholicDonald A Wilson Secondary School
Secondary: PublicSinclair Secondary School
Secondary: Public

