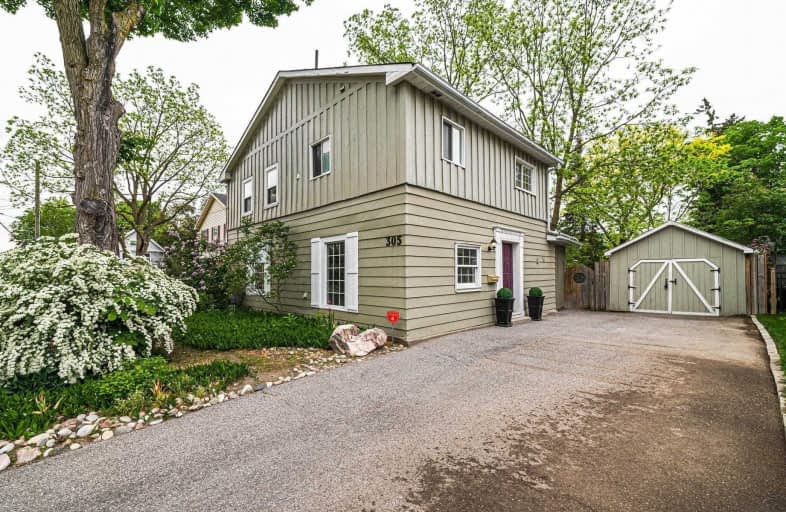
Earl A Fairman Public School
Elementary: Public
0.40 km
St John the Evangelist Catholic School
Elementary: Catholic
0.88 km
St Marguerite d'Youville Catholic School
Elementary: Catholic
1.38 km
West Lynde Public School
Elementary: Public
1.27 km
Pringle Creek Public School
Elementary: Public
1.69 km
Julie Payette
Elementary: Public
0.93 km
ÉSC Saint-Charles-Garnier
Secondary: Catholic
3.92 km
Henry Street High School
Secondary: Public
1.20 km
All Saints Catholic Secondary School
Secondary: Catholic
1.99 km
Anderson Collegiate and Vocational Institute
Secondary: Public
1.82 km
Father Leo J Austin Catholic Secondary School
Secondary: Catholic
3.26 km
Donald A Wilson Secondary School
Secondary: Public
1.83 km





