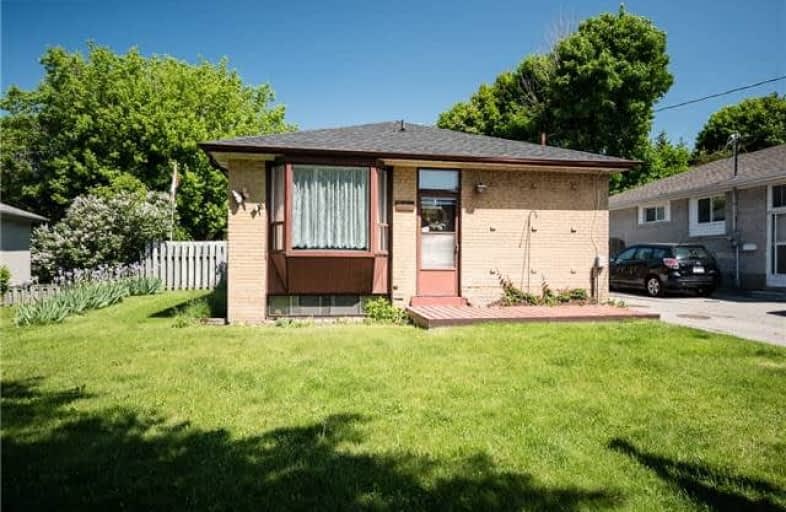Sold on Jun 06, 2018
Note: Property is not currently for sale or for rent.

-
Type: Detached
-
Style: Bungalow
-
Lot Size: 50.14 x 100 Feet
-
Age: No Data
-
Taxes: $3,834 per year
-
Days on Site: 7 Days
-
Added: Sep 07, 2019 (1 week on market)
-
Updated:
-
Last Checked: 2 months ago
-
MLS®#: E4145269
-
Listed By: Keller williams energy real estate, brokerage
Rare Bungalow In The Centre Of Whitby! 3 + 1 Bedroom Home With Updated Windows And A Newly Built Deck With A Sliding Walkout From A Bedroom. Eat In Kitchen, Dining/ Living Combination. The Lower Level Would Be Perfect For An In-Law Or A Legal Accessory Apartment. (Check With Town) Large Driveway And Fenced Yard. Perfect Home To Put Your Personal Touches And Listed Competitively.
Property Details
Facts for 306 Palmerston Avenue, Whitby
Status
Days on Market: 7
Last Status: Sold
Sold Date: Jun 06, 2018
Closed Date: Jun 20, 2018
Expiry Date: Sep 13, 2018
Sold Price: $480,000
Unavailable Date: Jun 06, 2018
Input Date: May 30, 2018
Prior LSC: Listing with no contract changes
Property
Status: Sale
Property Type: Detached
Style: Bungalow
Area: Whitby
Community: Williamsburg
Availability Date: 30 Days Or Tbd
Inside
Bedrooms: 3
Bedrooms Plus: 1
Bathrooms: 1
Kitchens: 1
Rooms: 6
Den/Family Room: No
Air Conditioning: Central Air
Fireplace: No
Central Vacuum: Y
Washrooms: 1
Building
Basement: Finished
Basement 2: Sep Entrance
Heat Type: Forced Air
Heat Source: Gas
Exterior: Brick
Water Supply: Municipal
Special Designation: Unknown
Parking
Driveway: Private
Garage Type: None
Covered Parking Spaces: 2
Total Parking Spaces: 2
Fees
Tax Year: 2017
Tax Legal Description: Lt 80, Pl 659 S/T Co56447 ; S/T Co57746 Whitby
Taxes: $3,834
Land
Cross Street: Palmerston Ave And B
Municipality District: Whitby
Fronting On: North
Pool: None
Sewer: Sewers
Lot Depth: 100 Feet
Lot Frontage: 50.14 Feet
Additional Media
- Virtual Tour: https://www.youtube.com/watch?v=1-L2KlZkr-k&feature=youtu.be
Rooms
Room details for 306 Palmerston Avenue, Whitby
| Type | Dimensions | Description |
|---|---|---|
| Living Main | 3.67 x 4.27 | Combined W/Dining, Large Window, Broadloom |
| Dining Main | 3.67 x 2.45 | Combined W/Living, Broadloom, Window |
| Kitchen Main | 3.98 x 3.07 | Eat-In Kitchen, Window |
| Master Main | 3.68 x 2.75 | Broadloom, Closet, Window |
| 2nd Br Main | 3.68 x 2.45 | W/O To Deck, Broadloom, Closet |
| 3rd Br Main | 2.43 x 3.06 | Broadloom, Window, Closet |
| Rec Lower | 3.06 x 7.31 | Broadloom |
| 4th Br Lower | 3.97 x 2.74 | Broadloom, Window |
| Utility Lower | 7.32 x 3.68 |

| XXXXXXXX | XXX XX, XXXX |
XXXX XXX XXXX |
$XXX,XXX |
| XXX XX, XXXX |
XXXXXX XXX XXXX |
$XXX,XXX |
| XXXXXXXX XXXX | XXX XX, XXXX | $480,000 XXX XXXX |
| XXXXXXXX XXXXXX | XXX XX, XXXX | $485,000 XXX XXXX |

All Saints Elementary Catholic School
Elementary: CatholicEarl A Fairman Public School
Elementary: PublicSt John the Evangelist Catholic School
Elementary: CatholicOrmiston Public School
Elementary: PublicSt Matthew the Evangelist Catholic School
Elementary: CatholicJack Miner Public School
Elementary: PublicÉSC Saint-Charles-Garnier
Secondary: CatholicHenry Street High School
Secondary: PublicAll Saints Catholic Secondary School
Secondary: CatholicAnderson Collegiate and Vocational Institute
Secondary: PublicFather Leo J Austin Catholic Secondary School
Secondary: CatholicDonald A Wilson Secondary School
Secondary: Public
