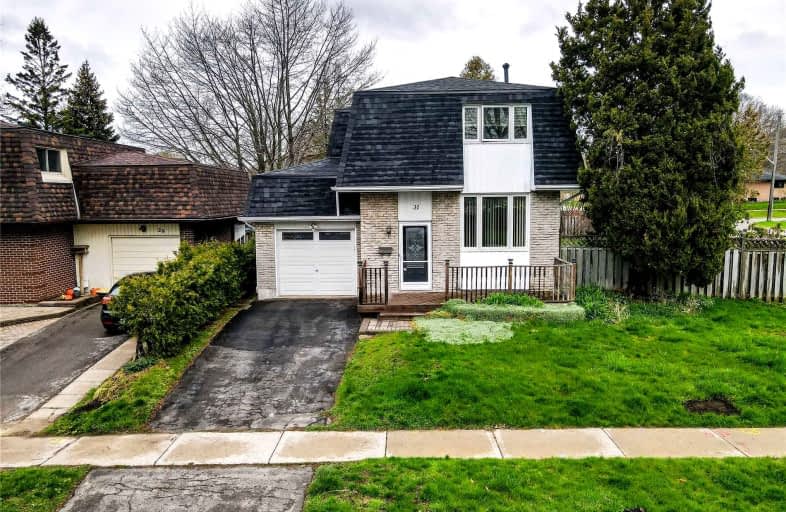
Video Tour

Earl A Fairman Public School
Elementary: Public
1.07 km
St John the Evangelist Catholic School
Elementary: Catholic
0.62 km
St Marguerite d'Youville Catholic School
Elementary: Catholic
0.30 km
West Lynde Public School
Elementary: Public
0.21 km
Sir William Stephenson Public School
Elementary: Public
1.49 km
Whitby Shores P.S. Public School
Elementary: Public
2.08 km
ÉSC Saint-Charles-Garnier
Secondary: Catholic
4.89 km
Henry Street High School
Secondary: Public
0.49 km
All Saints Catholic Secondary School
Secondary: Catholic
2.62 km
Anderson Collegiate and Vocational Institute
Secondary: Public
2.56 km
Father Leo J Austin Catholic Secondary School
Secondary: Catholic
4.33 km
Donald A Wilson Secondary School
Secondary: Public
2.42 km





