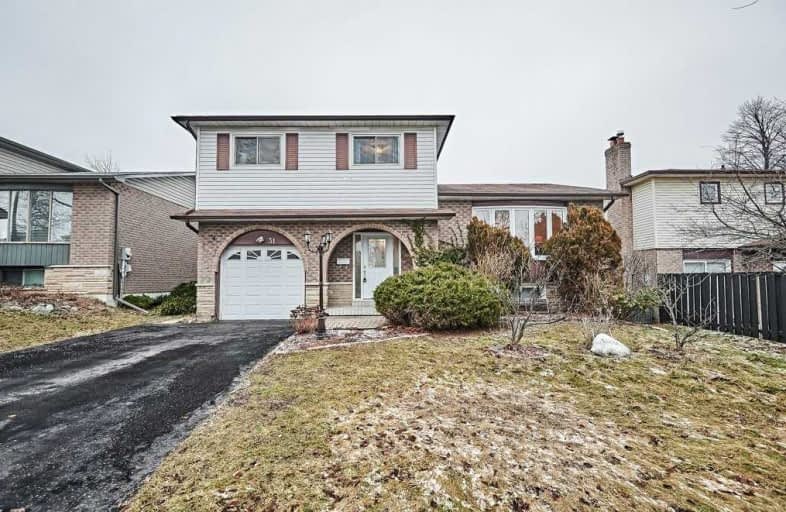
École élémentaire Antonine Maillet
Elementary: Public
1.51 km
St Paul Catholic School
Elementary: Catholic
1.80 km
Stephen G Saywell Public School
Elementary: Public
1.36 km
Dr Robert Thornton Public School
Elementary: Public
1.15 km
Waverly Public School
Elementary: Public
0.91 km
Bellwood Public School
Elementary: Public
1.11 km
DCE - Under 21 Collegiate Institute and Vocational School
Secondary: Public
2.79 km
Father Donald MacLellan Catholic Sec Sch Catholic School
Secondary: Catholic
2.45 km
Durham Alternative Secondary School
Secondary: Public
1.67 km
Monsignor Paul Dwyer Catholic High School
Secondary: Catholic
2.63 km
R S Mclaughlin Collegiate and Vocational Institute
Secondary: Public
2.25 km
Anderson Collegiate and Vocational Institute
Secondary: Public
2.12 km










