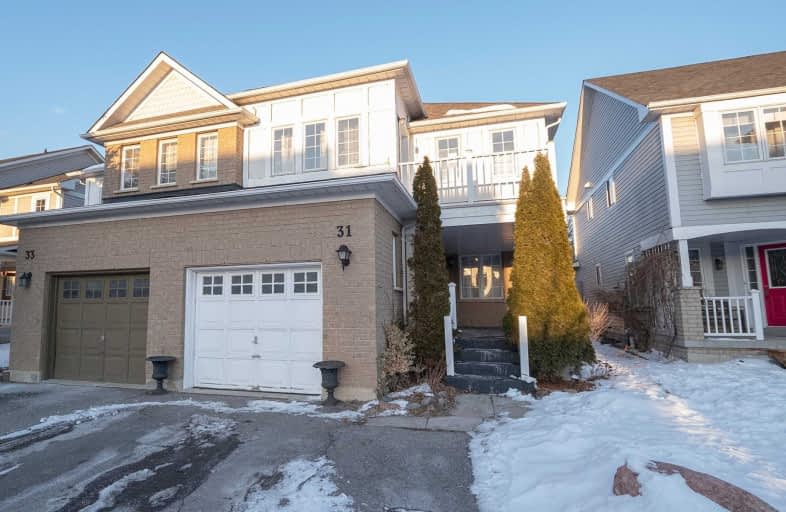
Earl A Fairman Public School
Elementary: Public
2.78 km
St John the Evangelist Catholic School
Elementary: Catholic
2.28 km
St Marguerite d'Youville Catholic School
Elementary: Catholic
1.47 km
West Lynde Public School
Elementary: Public
1.59 km
Sir William Stephenson Public School
Elementary: Public
1.59 km
Whitby Shores P.S. Public School
Elementary: Public
0.47 km
ÉSC Saint-Charles-Garnier
Secondary: Catholic
6.59 km
Henry Street High School
Secondary: Public
1.54 km
All Saints Catholic Secondary School
Secondary: Catholic
4.28 km
Anderson Collegiate and Vocational Institute
Secondary: Public
3.65 km
Father Leo J Austin Catholic Secondary School
Secondary: Catholic
5.94 km
Donald A Wilson Secondary School
Secondary: Public
4.08 km



