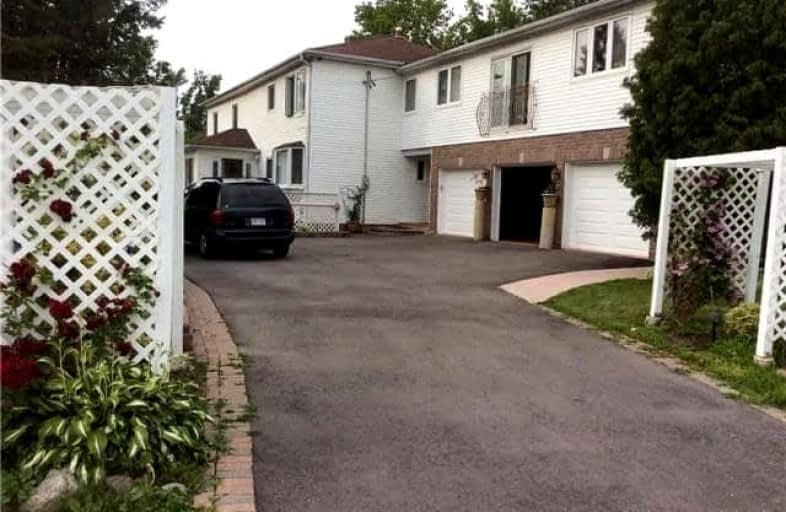Sold on Sep 23, 2022
Note: Property is not currently for sale or for rent.

-
Type: Detached
-
Style: 2-Storey
-
Size: 3000 sqft
-
Lot Size: 75 x 132 Feet
-
Age: No Data
-
Taxes: $6,199 per year
-
Days on Site: 100 Days
-
Added: Jun 15, 2022 (3 months on market)
-
Updated:
-
Last Checked: 2 months ago
-
MLS®#: E5663424
-
Listed By: Century 21 percy fulton ltd., brokerage
Beautifully Landscaped, & Upgraded Home/With Support. Lrge Cnr Lot. Fully Fenced Yard. (2) Sep Entrs. Park 17 Cars. 10 Fully Furnished Bdrms. 2 Fam Rms. (5) Full Baths. Two(2) Private Offices. Main Flr Laundry. Sep Din Rm. (3) Walk/Outs To Yard. Triple Car Attached Garage. W/ Inside Access. Fully Equipped Kit W/Pantry. Private Lrge, Open Concept Bungaloft On Upper Level. Close To Amenities: Banks, Schools,Shopping, Library, Churches, Transport,Mosques, 401
Extras
All Elfs, Indutrial B/I Dishwasher, 2 Freezers, 2Stove, Microwave, 2 Washers, Dryer,200 Amps, Garage Door Opener & Rem. Sensor Lights, Tankless Water Heater, Security Cameras, Alarm System,Most Furniture In Each Of The 10 Bdrms & Lawn Mower
Property Details
Facts for 310 Chestnut Street East, Whitby
Status
Days on Market: 100
Last Status: Sold
Sold Date: Sep 23, 2022
Closed Date: Sep 27, 2022
Expiry Date: Oct 15, 2022
Sold Price: $1,480,000
Unavailable Date: Sep 23, 2022
Input Date: Jun 16, 2022
Property
Status: Sale
Property Type: Detached
Style: 2-Storey
Size (sq ft): 3000
Area: Whitby
Community: Downtown Whitby
Availability Date: 2 Months
Inside
Bedrooms: 9
Bedrooms Plus: 2
Bathrooms: 5
Kitchens: 1
Rooms: 19
Den/Family Room: Yes
Air Conditioning: None
Fireplace: No
Laundry Level: Main
Washrooms: 5
Building
Basement: Part Fin
Heat Type: Water
Heat Source: Other
Exterior: Alum Siding
Water Supply: Municipal
Special Designation: Unknown
Parking
Driveway: Private
Garage Spaces: 3
Garage Type: Built-In
Covered Parking Spaces: 14
Total Parking Spaces: 17
Fees
Tax Year: 2021
Tax Legal Description: Plan H - 50029 Pt Lot 261
Taxes: $6,199
Land
Cross Street: Chestnut/Brock
Municipality District: Whitby
Fronting On: East
Pool: None
Sewer: Sewers
Lot Depth: 132 Feet
Lot Frontage: 75 Feet
Zoning: Residential
Rooms
Room details for 310 Chestnut Street East, Whitby
| Type | Dimensions | Description |
|---|---|---|
| Loft Upper | 7.80 x 9.40 | Hardwood Floor, 5 Pc Ensuite, Juliette Balcony |
| Br 2nd | 2.74 x 4.33 | Laminate |
| Br 2nd | 2.38 x 4.33 | Laminate |
| Br 2nd | 3.54 x 3.54 | Laminate |
| Br 2nd | 3.23 x 3.50 | Laminate |
| Br 2nd | 2.71 x 3.44 | Laminate |
| Br 2nd | 3.00 x 3.17 | Laminate |
| Br 2nd | 2.77 x 3.00 | Laminate |
| Br 2nd | 2.44 x 3.00 | Laminate |
| Br Main | 2.32 x 2.40 | Laminate |
| Family Main | 2.74 x 4.78 | Laminate |
| Kitchen Main | 3.05 x 3.84 | Ceramic Floor, B/I Appliances, Pantry |
| XXXXXXXX | XXX XX, XXXX |
XXXX XXX XXXX |
$X,XXX,XXX |
| XXX XX, XXXX |
XXXXXX XXX XXXX |
$X,XXX,XXX | |
| XXXXXXXX | XXX XX, XXXX |
XXXXXXXX XXX XXXX |
|
| XXX XX, XXXX |
XXXXXX XXX XXXX |
$X,XXX,XXX | |
| XXXXXXXX | XXX XX, XXXX |
XXXXXXX XXX XXXX |
|
| XXX XX, XXXX |
XXXXXX XXX XXXX |
$X,XXX,XXX |
| XXXXXXXX XXXX | XXX XX, XXXX | $1,480,000 XXX XXXX |
| XXXXXXXX XXXXXX | XXX XX, XXXX | $1,600,000 XXX XXXX |
| XXXXXXXX XXXXXXXX | XXX XX, XXXX | XXX XXXX |
| XXXXXXXX XXXXXX | XXX XX, XXXX | $1,350,000 XXX XXXX |
| XXXXXXXX XXXXXXX | XXX XX, XXXX | XXX XXXX |
| XXXXXXXX XXXXXX | XXX XX, XXXX | $1,500,000 XXX XXXX |

Earl A Fairman Public School
Elementary: PublicSt John the Evangelist Catholic School
Elementary: CatholicC E Broughton Public School
Elementary: PublicWest Lynde Public School
Elementary: PublicPringle Creek Public School
Elementary: PublicJulie Payette
Elementary: PublicHenry Street High School
Secondary: PublicAll Saints Catholic Secondary School
Secondary: CatholicAnderson Collegiate and Vocational Institute
Secondary: PublicFather Leo J Austin Catholic Secondary School
Secondary: CatholicDonald A Wilson Secondary School
Secondary: PublicSinclair Secondary School
Secondary: Public

