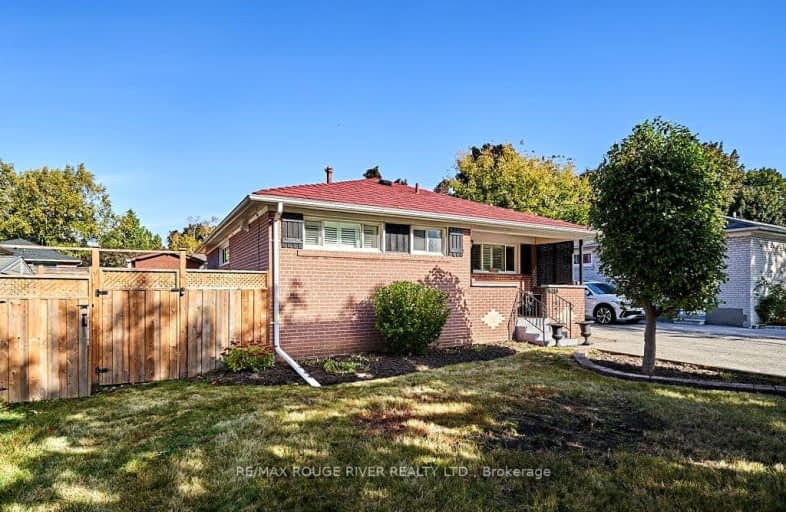Car-Dependent
- Most errands require a car.
41
/100
Some Transit
- Most errands require a car.
43
/100
Somewhat Bikeable
- Most errands require a car.
41
/100

All Saints Elementary Catholic School
Elementary: Catholic
0.97 km
Earl A Fairman Public School
Elementary: Public
1.17 km
St John the Evangelist Catholic School
Elementary: Catholic
1.76 km
Ormiston Public School
Elementary: Public
1.67 km
St Matthew the Evangelist Catholic School
Elementary: Catholic
1.39 km
Jack Miner Public School
Elementary: Public
1.63 km
ÉSC Saint-Charles-Garnier
Secondary: Catholic
2.65 km
Henry Street High School
Secondary: Public
2.47 km
All Saints Catholic Secondary School
Secondary: Catholic
1.04 km
Anderson Collegiate and Vocational Institute
Secondary: Public
2.35 km
Father Leo J Austin Catholic Secondary School
Secondary: Catholic
2.31 km
Donald A Wilson Secondary School
Secondary: Public
1.00 km













