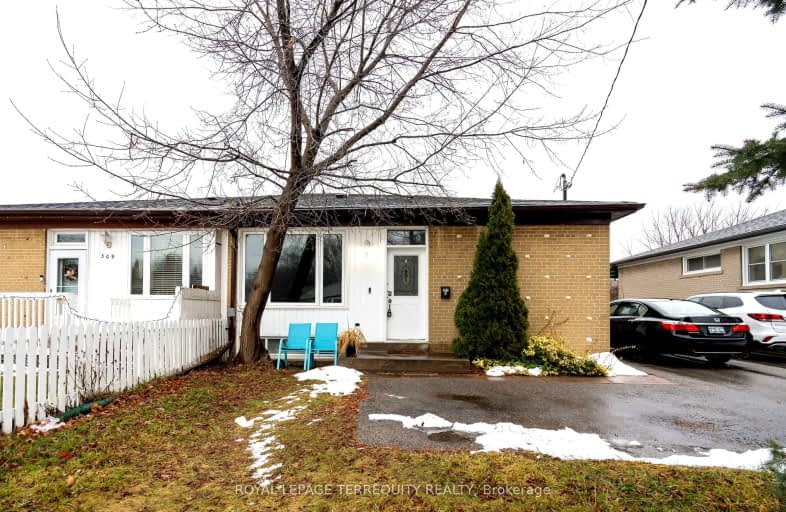Car-Dependent
- Most errands require a car.
Some Transit
- Most errands require a car.
Somewhat Bikeable
- Most errands require a car.

St Theresa Catholic School
Elementary: CatholicÉÉC Jean-Paul II
Elementary: CatholicC E Broughton Public School
Elementary: PublicSir William Stephenson Public School
Elementary: PublicPringle Creek Public School
Elementary: PublicJulie Payette
Elementary: PublicFather Donald MacLellan Catholic Sec Sch Catholic School
Secondary: CatholicHenry Street High School
Secondary: PublicAnderson Collegiate and Vocational Institute
Secondary: PublicFather Leo J Austin Catholic Secondary School
Secondary: CatholicDonald A Wilson Secondary School
Secondary: PublicSinclair Secondary School
Secondary: Public-
E. A. Fairman park
2.24km -
Central Park
Michael Blvd, Whitby ON 2.47km -
Heard Park
Whitby ON 3.26km
-
TD Canada Trust ATM
404 Dundas St W, Whitby ON L1N 2M7 1.71km -
Scotiabank
200 John St W, Oshawa ON 4.75km -
TD Bank Financial Group
110 Taunton Rd W, Whitby ON L1R 3H8 4.77km




