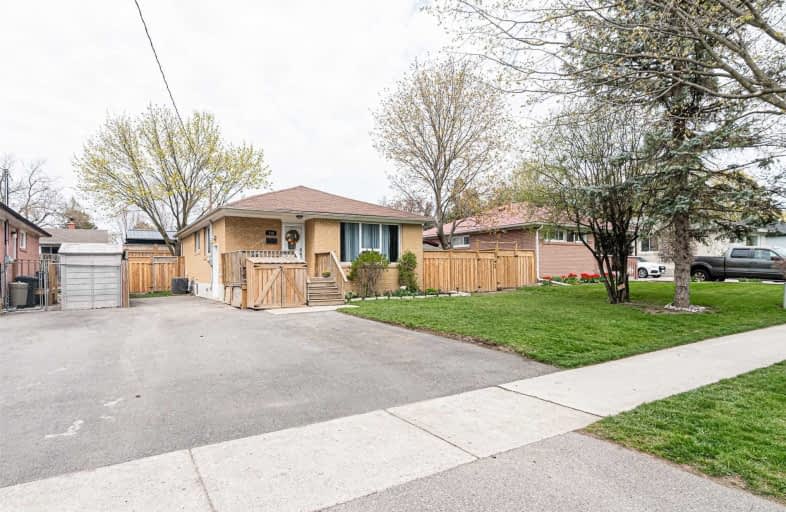Car-Dependent
- Most errands require a car.
42
/100
Some Transit
- Most errands require a car.
43
/100
Somewhat Bikeable
- Most errands require a car.
41
/100

All Saints Elementary Catholic School
Elementary: Catholic
0.96 km
Earl A Fairman Public School
Elementary: Public
1.17 km
St John the Evangelist Catholic School
Elementary: Catholic
1.76 km
Ormiston Public School
Elementary: Public
1.68 km
St Matthew the Evangelist Catholic School
Elementary: Catholic
1.40 km
Jack Miner Public School
Elementary: Public
1.63 km
ÉSC Saint-Charles-Garnier
Secondary: Catholic
2.65 km
Henry Street High School
Secondary: Public
2.47 km
All Saints Catholic Secondary School
Secondary: Catholic
1.02 km
Anderson Collegiate and Vocational Institute
Secondary: Public
2.36 km
Father Leo J Austin Catholic Secondary School
Secondary: Catholic
2.31 km
Donald A Wilson Secondary School
Secondary: Public
0.98 km
-
Country Lane Park
Whitby ON 1.73km -
Baycliffe Park
67 Baycliffe Dr, Whitby ON L1P 1W7 2.16km -
Peel Park
Burns St (Athol St), Whitby ON 2.67km
-
Localcoin Bitcoin ATM - Anderson Jug City
728 Anderson St, Whitby ON L1N 3V6 1.97km -
BMO Bank of Montreal
403 Brock St S, Whitby ON L1N 4K5 2.21km -
RBC Royal Bank
480 Taunton Rd E (Baldwin), Whitby ON L1N 5R5 2.46km













