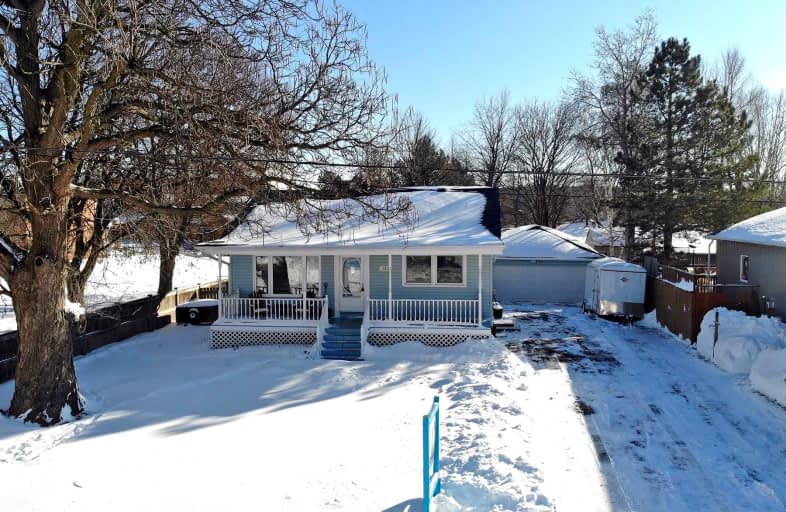
Earl A Fairman Public School
Elementary: Public
0.97 km
St John the Evangelist Catholic School
Elementary: Catholic
1.48 km
ÉÉC Jean-Paul II
Elementary: Catholic
1.53 km
C E Broughton Public School
Elementary: Public
1.08 km
Pringle Creek Public School
Elementary: Public
1.10 km
Julie Payette
Elementary: Public
0.37 km
Henry Street High School
Secondary: Public
1.53 km
All Saints Catholic Secondary School
Secondary: Catholic
2.27 km
Anderson Collegiate and Vocational Institute
Secondary: Public
1.25 km
Father Leo J Austin Catholic Secondary School
Secondary: Catholic
2.89 km
Donald A Wilson Secondary School
Secondary: Public
2.15 km
Sinclair Secondary School
Secondary: Public
3.76 km














