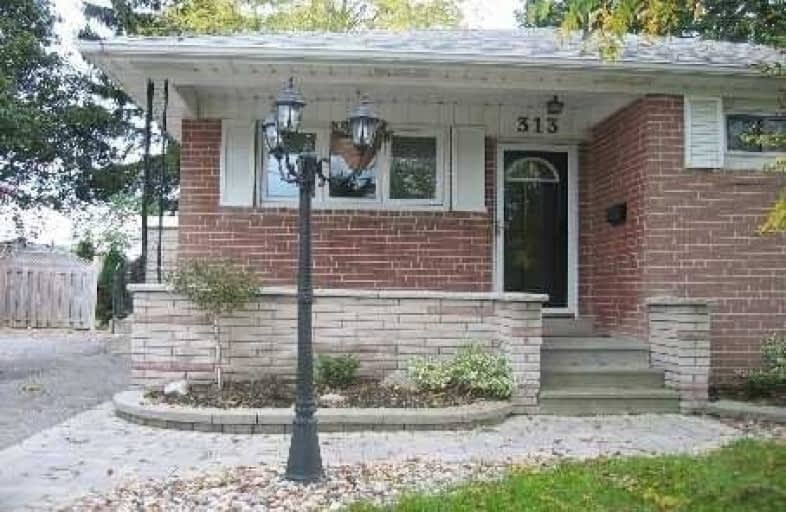
All Saints Elementary Catholic School
Elementary: Catholic
0.90 km
Earl A Fairman Public School
Elementary: Public
1.43 km
Ormiston Public School
Elementary: Public
1.44 km
St Matthew the Evangelist Catholic School
Elementary: Catholic
1.16 km
Jack Miner Public School
Elementary: Public
1.37 km
Captain Michael VandenBos Public School
Elementary: Public
1.32 km
ÉSC Saint-Charles-Garnier
Secondary: Catholic
2.39 km
Henry Street High School
Secondary: Public
2.73 km
All Saints Catholic Secondary School
Secondary: Catholic
0.98 km
Father Leo J Austin Catholic Secondary School
Secondary: Catholic
2.13 km
Donald A Wilson Secondary School
Secondary: Public
0.99 km
Sinclair Secondary School
Secondary: Public
2.83 km



