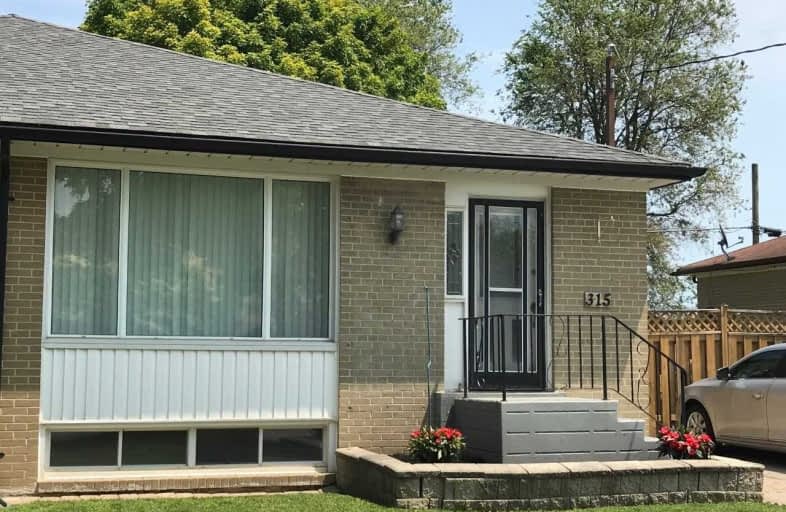Sold on Jul 16, 2019
Note: Property is not currently for sale or for rent.

-
Type: Semi-Detached
-
Style: Bungalow
-
Lot Size: 37.5 x 100 Feet
-
Age: No Data
-
Taxes: $3,248 per year
-
Days on Site: 5 Days
-
Added: Sep 07, 2019 (5 days on market)
-
Updated:
-
Last Checked: 2 months ago
-
MLS®#: E4514383
-
Listed By: Re/max hallmark first group realty ltd., brokerage
3+1 Bedroom Semi-Detached Bungalow. Spacious Living/Dinning Room Combination. Good Size Bedrooms. Undated Kitchen Cabinets. Partially Finished Basement With 3 Piece Bath, Second Set Of Appliances W/ Gas Stove And Separate Entrance Make This Ideal For Income Or In-Law Suite. Fantastic Location, Very Quiet Neighbourhood, Yet Close To Amenities, Public Transit, 401 & Go Train. Great Back Yard With No Neighbours Behind.
Extras
All Light Fixtures, Window Coverings, 2 Fridges, 2 Stoves, B/I Dishwasher, Washer, Dryer. Roof 10Y, Furnace And Ac 8Y, Hwt Owned & 7Y New.
Property Details
Facts for 315 Rosedale Drive, Whitby
Status
Days on Market: 5
Last Status: Sold
Sold Date: Jul 16, 2019
Closed Date: Oct 01, 2019
Expiry Date: Dec 11, 2019
Sold Price: $461,000
Unavailable Date: Jul 16, 2019
Input Date: Jul 11, 2019
Property
Status: Sale
Property Type: Semi-Detached
Style: Bungalow
Area: Whitby
Community: Downtown Whitby
Availability Date: Tbd
Inside
Bedrooms: 3
Bedrooms Plus: 1
Bathrooms: 2
Kitchens: 1
Kitchens Plus: 1
Rooms: 6
Den/Family Room: No
Air Conditioning: Central Air
Fireplace: No
Laundry Level: Lower
Central Vacuum: N
Washrooms: 2
Building
Basement: Part Fin
Basement 2: Sep Entrance
Heat Type: Forced Air
Heat Source: Gas
Exterior: Brick
Water Supply: Municipal
Special Designation: Other
Parking
Driveway: Mutual
Garage Type: None
Covered Parking Spaces: 4
Total Parking Spaces: 4
Fees
Tax Year: 2019
Tax Legal Description: Pt Lt 12, Pl 658 As In D283565; S/T Co56799 Whitby
Taxes: $3,248
Highlights
Feature: Fenced Yard
Feature: Park
Feature: Public Transit
Feature: School
Land
Cross Street: Dundas / Craydon
Municipality District: Whitby
Fronting On: West
Pool: None
Sewer: Sewers
Lot Depth: 100 Feet
Lot Frontage: 37.5 Feet
Rooms
Room details for 315 Rosedale Drive, Whitby
| Type | Dimensions | Description |
|---|---|---|
| Living Main | 2.77 x 7.74 | Combined W/Dining, Laminate, Large Window |
| Dining Main | 2.77 x 7.74 | Combined W/Living, Laminate, Formal Rm |
| Kitchen Main | 2.80 x 3.90 | B/I Microwave, B/I Dishwasher, Eat-In Kitchen |
| Master Main | 2.78 x 3.69 | W/I Closet, Broadloom, Window |
| 2nd Br Main | 3.14 x 3.69 | Closet, Broadloom, Window |
| 3rd Br Main | 2.78 x 3.14 | Closet, Broadloom, Window |
| Rec Lower | - | |
| Br Lower | - |
| XXXXXXXX | XXX XX, XXXX |
XXXX XXX XXXX |
$XXX,XXX |
| XXX XX, XXXX |
XXXXXX XXX XXXX |
$XXX,XXX |
| XXXXXXXX XXXX | XXX XX, XXXX | $461,000 XXX XXXX |
| XXXXXXXX XXXXXX | XXX XX, XXXX | $479,900 XXX XXXX |

St Theresa Catholic School
Elementary: CatholicÉÉC Jean-Paul II
Elementary: CatholicC E Broughton Public School
Elementary: PublicSir William Stephenson Public School
Elementary: PublicPringle Creek Public School
Elementary: PublicJulie Payette
Elementary: PublicFather Donald MacLellan Catholic Sec Sch Catholic School
Secondary: CatholicHenry Street High School
Secondary: PublicAnderson Collegiate and Vocational Institute
Secondary: PublicFather Leo J Austin Catholic Secondary School
Secondary: CatholicDonald A Wilson Secondary School
Secondary: PublicSinclair Secondary School
Secondary: Public

